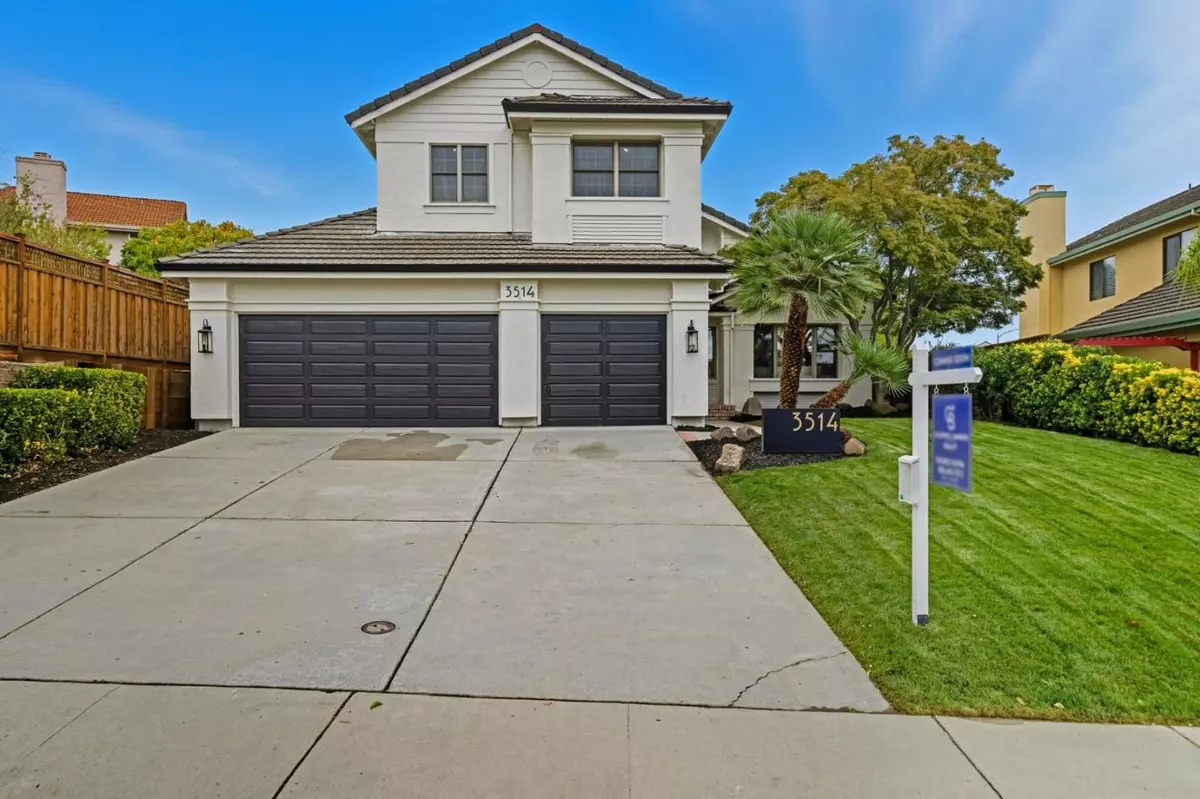Bought with Anuradha Gupta • Intero Real Estate Services
$2,510,000
$2,195,000
14.4%For more information regarding the value of a property, please contact us for a free consultation.
5 Beds
3 Baths
2,699 SqFt
SOLD DATE : 10/30/2025
Key Details
Sold Price $2,510,000
Property Type Single Family Home
Sub Type Single Family Home
Listing Status Sold
Purchase Type For Sale
Square Footage 2,699 sqft
Price per Sqft $929
MLS Listing ID ML82023592
Sold Date 10/30/25
Bedrooms 5
Full Baths 3
Year Built 1987
Lot Size 8,884 Sqft
Property Sub-Type Single Family Home
Property Description
Beautifully reimagined Evergreen home where modern design meets everyday comfort. Sunlit open floor plan with soaring ceilings and a chefs kitchen that flows to dining and living areas. Seamless indoor-outdoor living on an expansive 8,884-sq-ft lot, with a brand-new deck and vibrant garden beds, ideal for entertaining or relaxation. Featuring 4 bedrooms (including a ground-floor suite), 3 full baths, and a spacious bonus room (acts as an additional bedroom), this home blends style and flexibility. Recent upgrades include new flooring, refreshed baths, designer lighting, smart-home features, a 3-car garage with EV charging, plus new furnace, water heater, and central HVAC. A rare opportunity to own a modern designer residence in coveted Evergreen neighborhood, served by top schools including Evergreen Valley High. Minutes from scenic parks and trails, offering the perfect combination of prestige, community, and lifestyle.
Location
State CA
County Santa Clara
Area Evergreen
Zoning R1-5
Rooms
Family Room Separate Family Room
Other Rooms Bonus / Hobby Room
Dining Room Formal Dining Room
Kitchen Cooktop - Gas, Countertop - Quartz, Dishwasher, Garbage Disposal, Hood Over Range, Oven - Gas
Interior
Heating Central Forced Air
Cooling Central AC
Flooring Laminate
Fireplaces Type Family Room, Living Room, Primary Bedroom, Wood Burning
Laundry Electricity Hookup (220V), In Garage
Exterior
Exterior Feature Back Yard, Balcony / Patio, Deck , Fenced
Parking Features Attached Garage, Electric Car Hookup
Garage Spaces 3.0
Fence Wood
Utilities Available Individual Electric Meters
Roof Type Concrete
Building
Story 2
Foundation Crawl Space
Sewer Sewer - Public
Water Public
Level or Stories 2
Others
Tax ID 652-12-059
Horse Property No
Special Listing Condition Not Applicable
Read Less Info
Want to know what your home might be worth? Contact us for a FREE valuation!

Our team is ready to help you sell your home for the highest possible price ASAP

© 2025 MLSListings Inc. All rights reserved.
GET MORE INFORMATION

Realtor | Lic# 1065896

