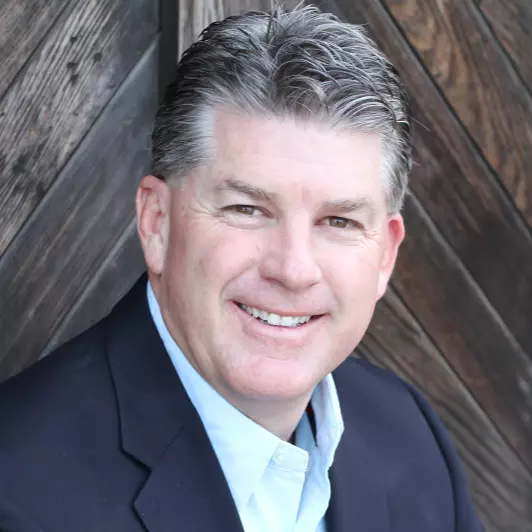Bought with Rose Brudigam • Better Homes and Gardens RP
$950,000
$998,000
4.8%For more information regarding the value of a property, please contact us for a free consultation.
4 Beds
3 Baths
1,877 SqFt
SOLD DATE : 08/18/2025
Key Details
Sold Price $950,000
Property Type Single Family Home
Sub Type Single Family Home
Listing Status Sold
Purchase Type For Sale
Square Footage 1,877 sqft
Price per Sqft $506
MLS Listing ID ML82010143
Sold Date 08/18/25
Bedrooms 4
Full Baths 3
Year Built 1974
Lot Size 8,000 Sqft
Property Sub-Type Single Family Home
Property Description
Welcome to this stunning 4-bedroom, 3-bathroom home offering 1,877 sq ft of beautifully maintained living space on a spacious 8,000 sq ft corner lot with exceptional curb appeal. This home has been lovingly cared for and features a warm Tuscan feel throughout. Two bathrooms have been thoughtfully remodeled with stylish vanities, updated flooring, new fixtures, and elegant mirrors. The updated kitchen is a chefs delight with granite countertops and stainless steel appliances, perfect for everyday living or entertaining. Step outside to your private oasis complete with a sparkling swimming pool, a retractable awning for shaded lounging, and a generous side yard ideal for gatherings, gardening, or play. Located in a desirable neighborhood within an award-winning school district walking distance to Morello Park Elementary and just minutes from downtown shops and dining. Enjoy easy access to Hwy 4, 680 Fwy, BART, and Amtrak for effortless commuting.
Location
State CA
County Contra Costa
Area Martinez
Zoning R1
Rooms
Family Room Kitchen / Family Room Combo
Dining Room Breakfast Nook, Formal Dining Room
Interior
Heating Central Forced Air
Cooling Ceiling Fan, Central AC
Fireplaces Type Family Room
Exterior
Parking Features Attached Garage
Garage Spaces 2.0
Utilities Available Public Utilities
Roof Type Composition,Shingle
Building
Story 2
Foundation Concrete Perimeter
Sewer Sewer - Public
Water Public
Level or Stories 2
Others
Tax ID 161-173-040-7
Horse Property No
Special Listing Condition Not Applicable
Read Less Info
Want to know what your home might be worth? Contact us for a FREE valuation!

Our team is ready to help you sell your home for the highest possible price ASAP

© 2025 MLSListings Inc. All rights reserved.
GET MORE INFORMATION
Realtor | Lic# 1065896






