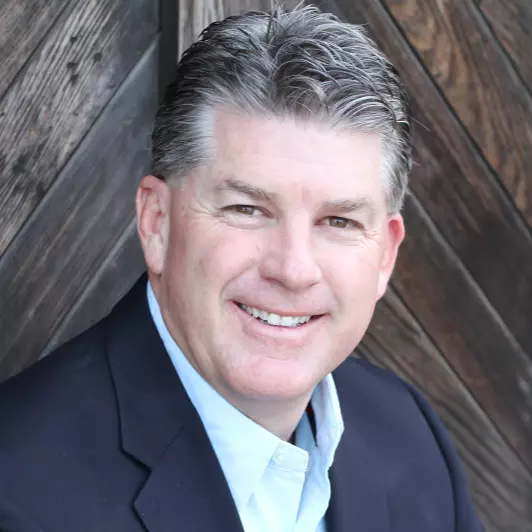Bought with Nadr Essabhoy • Compass
$5,575,000
$5,575,000
For more information regarding the value of a property, please contact us for a free consultation.
5 Beds
4 Baths
3,072 SqFt
SOLD DATE : 06/30/2025
Key Details
Sold Price $5,575,000
Property Type Single Family Home
Sub Type Single Family Home
Listing Status Sold
Purchase Type For Sale
Square Footage 3,072 sqft
Price per Sqft $1,814
MLS Listing ID ML82010538
Sold Date 06/30/25
Bedrooms 5
Full Baths 3
Half Baths 2
Year Built 1941
Lot Size 8,540 Sqft
Property Sub-Type Single Family Home
Property Description
Offering an exceptional opportunity on one of the most coveted blocks in premier Crescent Park, this classic two-story home invites your personal vision. The gracious 3,072+/- sf floor plan features elegant formal living and dining rooms, accented by multiple sets of French doors opening to the serene and private backyard setting--perfect for entertaining and relaxation. Separate den (or 5th bedroom) offers versatility for use as a home office or guest quarters. Upstairs, the spacious layout includes four generously sized bedrooms, highlighted by the expansive primary suite with walk-in closet and charming sitting area. Fantastic 8,540+/- sf lot offers the utmost in privacy, serenity and unlimited potential. Enhancing the appeal of this special property is its close proximity to Eleanor Pardee Park, vibrant University Avenue shopping/dining, Stanford University and leading Silicon Valley tech companies. Enjoy access to top rated Palo Alto schools. Rarely available offering in an A++ location!
Location
State CA
County Santa Clara
Area Crescent Park
Zoning R1
Rooms
Family Room No Family Room
Other Rooms Basement - Unfinished, Den / Study / Office, Formal Entry, Laundry Room
Dining Room Breakfast Nook, Formal Dining Room
Interior
Heating Central Forced Air - Gas
Cooling None
Fireplaces Type Living Room, Wood Burning
Laundry Washer / Dryer
Exterior
Exterior Feature Back Yard, Balcony / Patio, Sprinklers - Auto, Storage Shed / Structure
Parking Features Detached Garage
Garage Spaces 2.0
Utilities Available Public Utilities
Roof Type Composition,Shingle
Building
Story 2
Foundation Concrete Perimeter
Sewer Sewer - Public
Water Public
Level or Stories 2
Others
Tax ID 003-22-016
Horse Property No
Special Listing Condition Not Applicable
Read Less Info
Want to know what your home might be worth? Contact us for a FREE valuation!

Our team is ready to help you sell your home for the highest possible price ASAP

© 2025 MLSListings Inc. All rights reserved.
GET MORE INFORMATION
Realtor | Lic# 1065896






