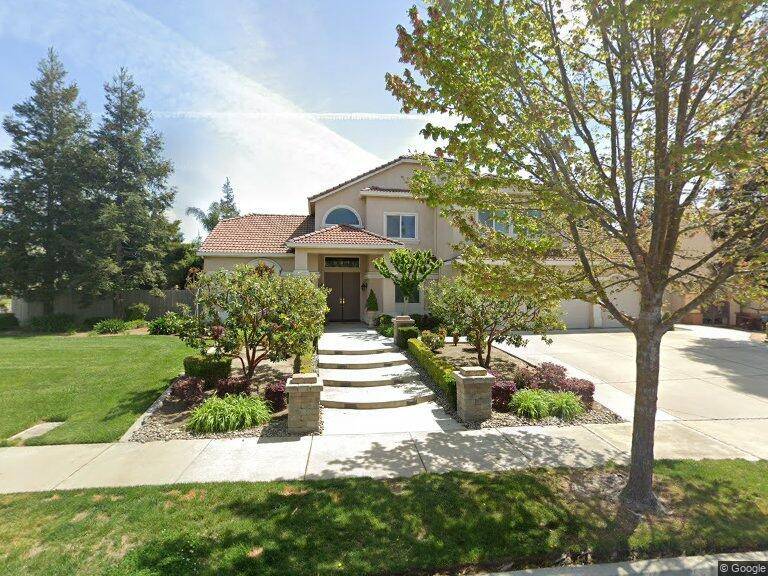Bought with Michael Meneses • PMZ Real Estate
$965,000
$965,000
For more information regarding the value of a property, please contact us for a free consultation.
4 Beds
3 Baths
3,325 SqFt
SOLD DATE : 05/19/2025
Key Details
Sold Price $965,000
Property Type Single Family Home
Sub Type Single Family Home
Listing Status Sold
Purchase Type For Sale
Square Footage 3,325 sqft
Price per Sqft $290
MLS Listing ID ML82002788
Sold Date 05/19/25
Bedrooms 4
Full Baths 3
Year Built 2007
Lot Size 0.363 Acres
Property Sub-Type Single Family Home
Property Description
Exquisite 4-Bedroom Home with Park-Like Backyard and Pool Retreat. Welcome to your dream home - an elegant 4-bedroom, 3-bathroom residence nestled on an expansive 15,796 square-foot lot. With 3,325 square feet of beautifully appointed living space, this home offers the perfect blend of comfort, style, and functionality. Step inside to discover a spacious layout flooded with natural light, featuring soaring ceilings, and designer finishes throughout. The gourmet kitchen is a chefs delight, boasting high-end appliances, custom cabinetry, and a generous island ideal for entertaining. Each of the four bedrooms offers ample space and serene views, while the three full bathrooms are luxuriously designed for relaxation and convenience. Step outside and be transported to your own private oasis. The park-like backyard is a true showstopper with lush, manicured landscaping surrounding an inviting outdoor living space with stunning pool, perfect for gatherings, quiet mornings, or starry nights. This is more than a home, its a lifestyle. One that blends everyday comfort with resort-style living, right in your own backyard.
Location
State CA
County Stanislaus
Area Turlock Ne, No Of Canal, E Of Geer Rd
Zoning R1
Rooms
Family Room Separate Family Room
Other Rooms Great Room, Laundry Room, Office Area
Dining Room Dining Area in Family Room, Dining Area in Living Room
Kitchen Cooktop - Electric, Countertop - Granite, Dishwasher, Exhaust Fan, Garbage Disposal, Hood Over Range, Microwave, Oven - Built-In, Oven - Gas, Oven Range - Built-In, Refrigerator
Interior
Heating Central Forced Air - Gas
Cooling Central AC
Flooring Carpet, Hardwood, Tile
Fireplaces Type Gas Starter, Living Room
Laundry Electricity Hookup (110V), Electricity Hookup (220V), In Utility Room, Tub / Sink, Washer / Dryer
Exterior
Exterior Feature Back Yard, BBQ Area, Sprinklers - Auto
Parking Features Attached Garage, Uncovered Parking
Garage Spaces 3.0
Fence Wood
Pool Pool - In Ground, Spa - In Ground
Utilities Available Public Utilities
View Neighborhood
Roof Type Tile
Building
Lot Description Grade - Level
Story 2
Foundation Concrete Slab
Sewer Sewer - Public, Sewer Connected
Water Public
Level or Stories 2
Others
Tax ID 073-050-019-000
Security Features Security Alarm
Horse Property No
Special Listing Condition Not Applicable
Read Less Info
Want to know what your home might be worth? Contact us for a FREE valuation!

Our team is ready to help you sell your home for the highest possible price ASAP

© 2025 MLSListings Inc. All rights reserved.
GET MORE INFORMATION
Realtor | Lic# 1065896


