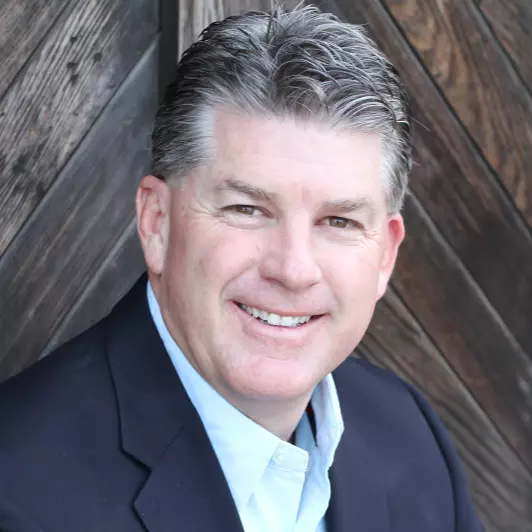Bought with John Faylor • Christie's International Real Estate Sereno
$2,200,000
$1,998,000
10.1%For more information regarding the value of a property, please contact us for a free consultation.
3 Beds
2 Baths
1,539 SqFt
SOLD DATE : 04/24/2025
Key Details
Sold Price $2,200,000
Property Type Single Family Home
Sub Type Single Family Home
Listing Status Sold
Purchase Type For Sale
Square Footage 1,539 sqft
Price per Sqft $1,429
MLS Listing ID ML81998348
Sold Date 04/24/25
Bedrooms 3
Full Baths 2
Year Built 1916
Lot Size 5,658 Sqft
Property Sub-Type Single Family Home
Property Description
Extraordinary opportunity to own this exquisitely remodeled 3-bedroom, 2-bathroom home in the coveted Rose Garden community. Spanning 1,539 SF on a 5,658 SF lot, this home seamlessly blends modern upgrades with timeless charm. The chefs kitchen boasts floor-to-ceiling custom hardwood cabinetry, quartz countertops, an induction cooktop with an available gas line, double ovens, and an adjacent dining area perfect for gatherings. The guest bath features custom cabinetry with a built-in linen closet, porcelain tile flooring, and a large stall shower with tile and marble finishes. A guest bedroom opens to the backyard through elegant French doors, while the versatile third bedroom, with a wood-burning fireplace, custom molding and shelving, is ideal as an office or cozy retreat. The primary suite offers custom built-ins and a spa-like bath with marble throughout, heated flooring, a freestanding soaker tub, a glass-enclosed stall shower, and a dual vanity. Additional amenities: entertainer's backyard, detached 2-car finished garage providing an extra 500+ SF and which doubles as a family room/gym/entertainment space, LVP floors, dual pane windows, tankless water heater, A/C, fresh exterior paint and sod, a long-gated driveway, proximity to schools, shopping, restaurants and more!
Location
State CA
County Santa Clara
Area Central San Jose
Zoning R1-8
Rooms
Family Room Other
Dining Room Dining Area, Dining Area in Living Room, Eat in Kitchen
Kitchen Cooktop - Electric, Countertop - Quartz, Garbage Disposal, Island, Microwave, Oven - Double, Refrigerator
Interior
Heating Central Forced Air, Fireplace
Cooling Central AC
Flooring Tile, Vinyl / Linoleum
Fireplaces Type Wood Burning
Laundry Inside, Washer / Dryer
Exterior
Parking Features Detached Garage, Off-Street Parking, On Street
Garage Spaces 2.0
Utilities Available Public Utilities
View Neighborhood
Roof Type Composition
Building
Story 1
Foundation Concrete Perimeter and Slab
Sewer Sewer Connected
Water Public
Level or Stories 1
Others
Tax ID 261-19-046
Horse Property No
Special Listing Condition Not Applicable
Read Less Info
Want to know what your home might be worth? Contact us for a FREE valuation!

Our team is ready to help you sell your home for the highest possible price ASAP

© 2025 MLSListings Inc. All rights reserved.
GET MORE INFORMATION
Realtor | Lic# 1065896






