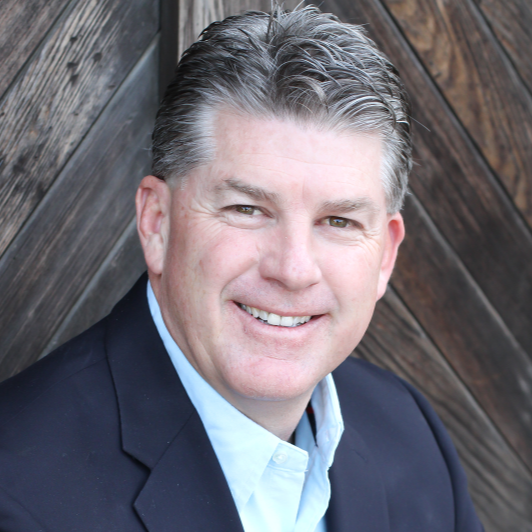Bought with John Faylor • Christie's International Real Estate Sereno
$1,100,000
$1,049,999
4.8%For more information regarding the value of a property, please contact us for a free consultation.
2 Beds
2.5 Baths
1,667 SqFt
SOLD DATE : 03/28/2025
Key Details
Sold Price $1,100,000
Property Type Townhouse
Sub Type Townhouse
Listing Status Sold
Purchase Type For Sale
Square Footage 1,667 sqft
Price per Sqft $659
MLS Listing ID ML81994408
Sold Date 03/28/25
Style Contemporary
Bedrooms 2
Full Baths 2
Half Baths 1
HOA Fees $373
HOA Y/N 1
Year Built 2006
Lot Size 700 Sqft
Property Sub-Type Townhouse
Property Description
Live in the heart of Silicon Valley with this stunning, turnkey townhouse in the desirable Altura Community built by Pulte Homes! Offering 1,667 sqft of well-designed living space, this home features two generously sized bedrooms, 2.5 bathrooms, and an open, modern layout. Upon walking through the front door, the entry level flex space is perfect for a home office, complemented by an adjacent full sized laundry room, and a two-car attached garage. The main, second floor unfolds into an inviting open-concept living area with a chefs dream kitchen, a massive kitchen island, an elegant dining space, and a cozy family room - ideal for entertaining or relaxation. The top floor boasts two en-suite bedrooms, including a spacious primary suite with a walk-in closet, dual vanities, with both a standing shower and spa-like bathtub. Premium upgrades include water softener system, custom cabinetry, stylish quartz countertops, top-tier appliances, triple-pane windows, recessed and modern lighting, and dual-zone central heating & AC. With an unbeatable $373 HOA fee, this home is walking distance from Santa Clara University and Newhall Park. The CalTrain, SJC Airport, and Silicon Valleys best restaurants and shopping are all minutes away. Easy highway access ensures a seamless commute!
Location
State CA
County Santa Clara
Area Santa Clara
Building/Complex Name Altura
Zoning ML
Rooms
Family Room Kitchen / Family Room Combo
Other Rooms Den / Study / Office, Laundry Room, Storage
Dining Room Dining Area
Kitchen Cooktop - Gas, Countertop - Quartz, Dishwasher, Garbage Disposal, Island with Sink, Microwave, Oven - Built-In, Refrigerator
Interior
Heating Forced Air
Cooling Central AC
Flooring Carpet, Hardwood, Tile
Laundry In Utility Room, Washer / Dryer
Exterior
Exterior Feature Balcony / Patio
Parking Features Attached Garage
Garage Spaces 2.0
Fence Fenced Front
Utilities Available Public Utilities
Roof Type Shingle
Building
Story 3
Foundation Concrete Slab
Sewer Sewer - Public
Water Public
Level or Stories 3
Others
HOA Fee Include Maintenance - Exterior,Landscaping / Gardening,Roof,Sewer,Water,Insurance - Common Area,Maintenance - Common Area
Restrictions None
Tax ID 230-55-043
Horse Property No
Special Listing Condition Not Applicable
Read Less Info
Want to know what your home might be worth? Contact us for a FREE valuation!

Our team is ready to help you sell your home for the highest possible price ASAP

© 2025 MLSListings Inc. All rights reserved.
GET MORE INFORMATION
Realtor | Lic# 1065896

