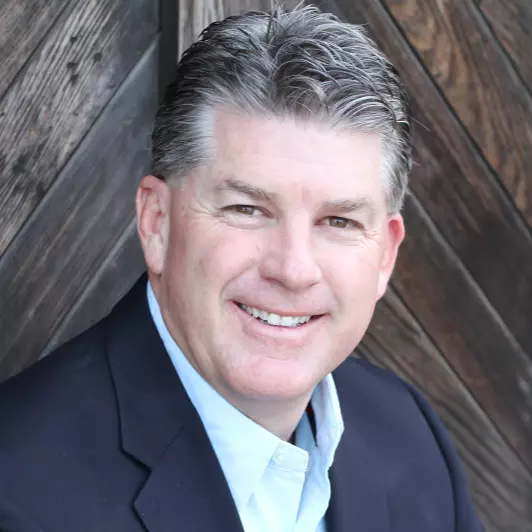Bought with Amy Earley • Christie's International Real Estate Sereno
$825,000
$618,000
33.5%For more information regarding the value of a property, please contact us for a free consultation.
2 Beds
2 Baths
1,040 SqFt
SOLD DATE : 03/25/2025
Key Details
Sold Price $825,000
Property Type Condo
Sub Type Condominium
Listing Status Sold
Purchase Type For Sale
Square Footage 1,040 sqft
Price per Sqft $793
MLS Listing ID ML81989818
Sold Date 03/25/25
Style Ranch
Bedrooms 2
Full Baths 2
HOA Fees $910/mo
HOA Y/N 1
Year Built 1972
Lot Size 5.617 Acres
Property Sub-Type Condominium
Property Description
Welcome to a serene woodland retreat in the coveted Brittan Heights community of San Carlos Hills. This elegantly updated 2-bedroom, 2-bath condo blends tranquility with modern living, surrounded by majestic trees and open space, evoking the feel of a weekend getaway. Enjoy high-end euro-style cabinetry, custom quartz counters, cork flooring in living areas, designer carpets in bedrooms, and dual-glazed windows. The chefs kitchen boasts an induction range, under-counter microwave drawer, and premium refrigerator. Hunter Douglas motorized shades, energy-efficient LED lighting, and updated HVAC thermostats add convenience, while luxurious features like a heated soaking bathtub shell elevate your living experience. Community amenities include four pools, two tennis courts, a playground, and a clubhouse. Nearby, explore Crestview Park and hiking trails at Pulgas Ridge and Edgewood Park. The location offers easy access to Highway 280, vibrant downtown San Carlos, and top-rated schools. This meticulously maintained, move-in-ready home is ideal for those seeking modern comfort in peaceful surroundings. Don't miss this exceptional opportunity!
Location
State CA
County San Mateo
Area Beverly Terrace Etc.
Building/Complex Name Brittan Heights
Zoning RM00PC
Rooms
Family Room Separate Family Room
Dining Room Dining Area
Kitchen Dishwasher, Garbage Disposal, Hood Over Range, Microwave, Oven - Built-In, Countertop - Quartz, Pantry, Refrigerator, Oven - Electric
Interior
Heating Central Forced Air - Gas
Cooling None
Flooring Other, Tile
Laundry Washer, Inside, Dryer
Exterior
Parking Features Assigned Spaces, Carport , Covered Parking, Guest / Visitor Parking
Community Features Club House, Playground, Community Pool, Sauna / Spa / Hot Tub, Tennis Court / Facility
Utilities Available Public Utilities
View Hills
Roof Type Composition
Building
Story 1
Foundation Other
Sewer Sewer - Public
Water Public
Level or Stories 1
Others
HOA Fee Include Maintenance - Exterior,Garbage,Landscaping / Gardening,Pool, Spa, or Tennis,Roof,Common Area Electricity,Water / Sewer,Insurance - Common Area,Maintenance - Common Area
Restrictions Age - No Restrictions
Tax ID 110-600-220
Horse Property No
Special Listing Condition Not Applicable
Read Less Info
Want to know what your home might be worth? Contact us for a FREE valuation!

Our team is ready to help you sell your home for the highest possible price ASAP

© 2025 MLSListings Inc. All rights reserved.
GET MORE INFORMATION
Realtor | Lic# 1065896

