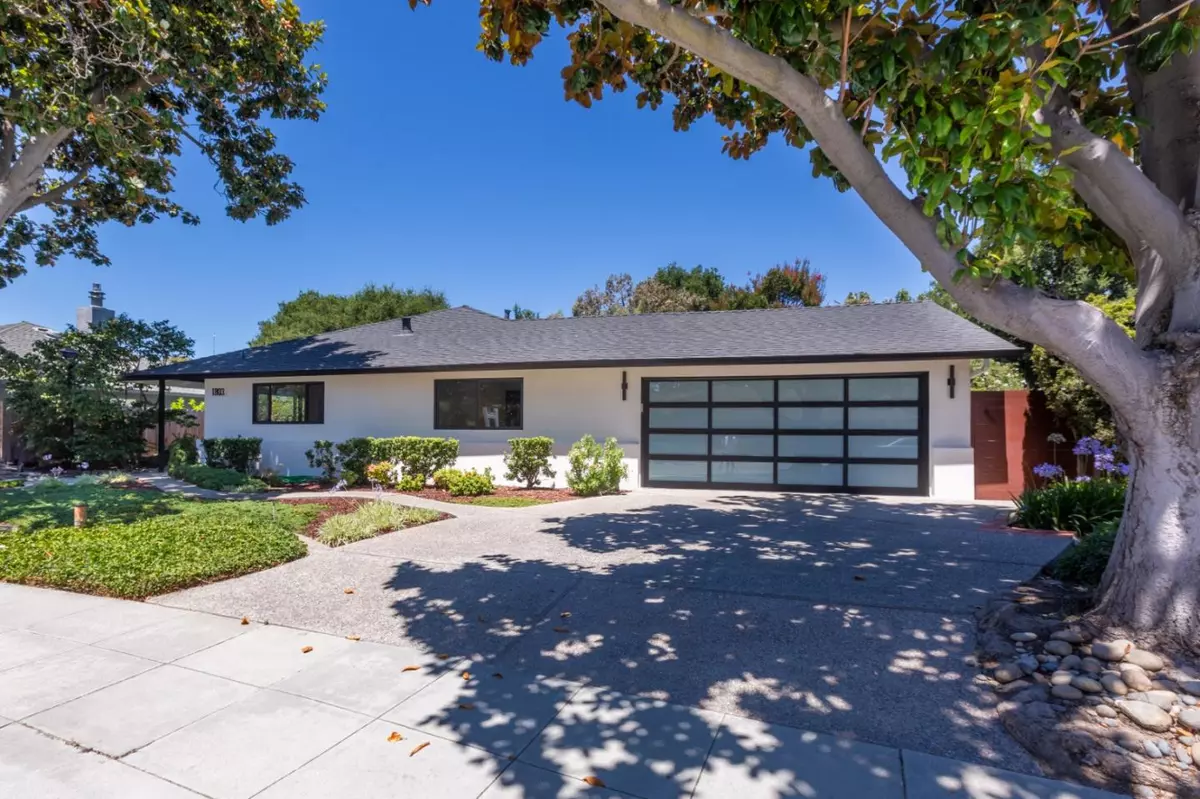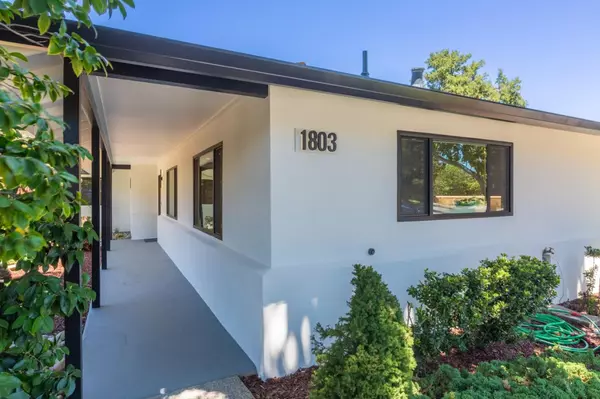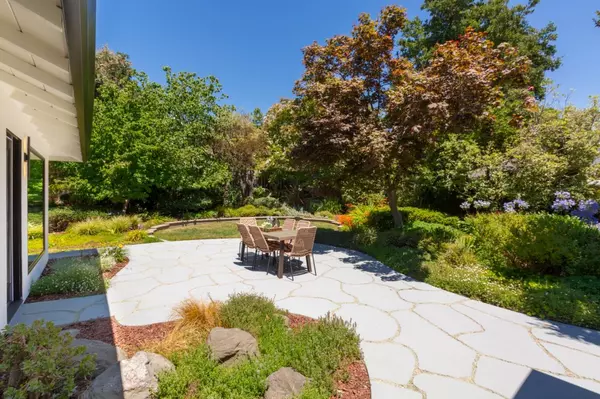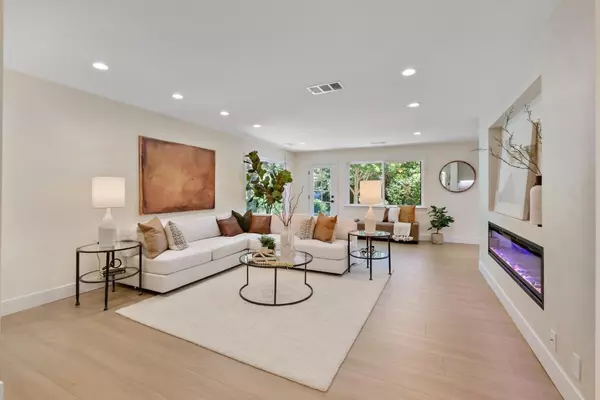$4,750,000
$4,799,000
1.0%For more information regarding the value of a property, please contact us for a free consultation.
4 Beds
2 Baths
2,197 SqFt
SOLD DATE : 12/13/2024
Key Details
Sold Price $4,750,000
Property Type Single Family Home
Sub Type Single Family Home
Listing Status Sold
Purchase Type For Sale
Square Footage 2,197 sqft
Price per Sqft $2,162
MLS Listing ID ML81974128
Sold Date 12/13/24
Style Ranch
Bedrooms 4
Full Baths 2
Year Built 1950
Lot Size 0.300 Acres
Property Description
$489,000 Price Reduction! Situated on a majestic magnolia lined street, with a garden paradise backyard with a new privacy fence, this home was reimagined into a stunning residence with luxury touches throughout. The chefs kitchen boasts Thermadore appliances, Roman Clay walls, and custom lighting that brings elegance to the open floorplan. Floor to ceiling windows bring an abundance of natural light into the home along with dramatic views of the expansive gardens. The primary suite bath boasts a spa inspired Euro soaking tub and tropical tile from Spain. This is a turnkey opportunity for the descriminating buyer that demands quality.
Location
State CA
County Santa Clara
Area Green Gables
Zoning R1
Rooms
Family Room Separate Family Room
Other Rooms Bonus / Hobby Room, Den / Study / Office
Dining Room Dining Area in Living Room
Kitchen Countertop - Granite, Dishwasher, Garbage Disposal, Hood Over Range, Ice Maker, Microwave, Oven - Gas, Oven - Self Cleaning, Oven Range - Gas, Pantry, Refrigerator, Wine Refrigerator
Interior
Heating Central Forced Air
Cooling Central AC
Flooring Laminate
Fireplaces Type Other
Laundry Electricity Hookup (220V), In Utility Room
Exterior
Parking Features Electric Car Hookup
Garage Spaces 2.0
Fence Wood
Utilities Available Natural Gas, Public Utilities
Roof Type Composition
Building
Lot Description Grade - Mostly Level
Foundation Concrete Slab
Sewer Sewer Connected
Water Individual Water Meter, Public
Others
Tax ID 003-15-011
Horse Property No
Special Listing Condition Not Applicable
Read Less Info
Want to know what your home might be worth? Contact us for a FREE valuation!

Our team is ready to help you sell your home for the highest possible price ASAP

© 2025 MLSListings Inc. All rights reserved.
Bought with Soli Saatchi • The Agency
GET MORE INFORMATION
Realtor | Lic# 1065896






