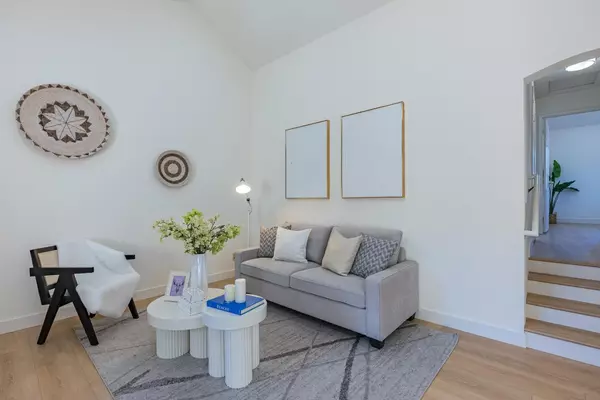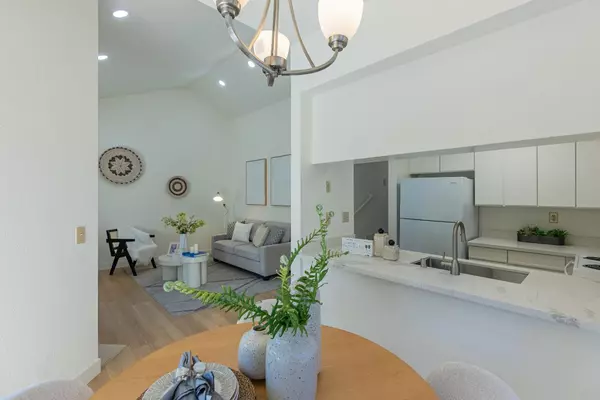$732,000
$680,000
7.6%For more information regarding the value of a property, please contact us for a free consultation.
2 Beds
2 Baths
921 SqFt
SOLD DATE : 11/26/2024
Key Details
Sold Price $732,000
Property Type Condo
Sub Type Condominium
Listing Status Sold
Purchase Type For Sale
Square Footage 921 sqft
Price per Sqft $794
MLS Listing ID ML81984818
Sold Date 11/26/24
Bedrooms 2
Full Baths 2
HOA Fees $393/mo
HOA Y/N 1
Year Built 1990
Property Description
Discover this stunning South facing end-unit condo, ideally located within walking distance of top-rated schools and all of lifes conveniences. Inside, you'll be greeted by a beautifully designed open floor plan featuring soaring ceilings and recessed lighting. The spacious living area, adorned with SPC flooring, includes a cozy fireplace and an abundance of dual-pane windows that fill the home with natural light. The gourmet kitchen is a chefs dream, boasting brand-name appliances, a breakfast bar, ample cabinet space, and a bright dining area perfect for casual meals. Each bedroom is generously sized and equipped with its own closet, while the primary suite offers multiple closets and an en-suite bathroom complete with a shower/tub combo. Additional highlights include a one-car garage, a relaxing balcony, and a serene community pool nestled among lush trees. Conveniently situated near grocery stores, shopping centers, parks, and major tech hubs like Cisco and Nvidia, this home also offers easy access to Highway 101, 237, 680, 880, and the Milpitas BART station. Do not miss your chance to own this radiant condo. It will go FAST!
Location
State CA
County Santa Clara
Area Milpitas
Zoning R1-4
Rooms
Family Room No Family Room
Dining Room Dining Area
Kitchen Cooktop - Electric, Countertop - Quartz, Dishwasher, Garbage Disposal, Hood Over Range, Oven Range - Electric, Refrigerator
Interior
Heating Other
Cooling None
Flooring Other
Fireplaces Type Living Room
Laundry Inside, Washer / Dryer
Exterior
Exterior Feature Balcony / Patio
Parking Features Assigned Spaces, Detached Garage, Guest / Visitor Parking
Garage Spaces 1.0
Pool Pool - Heated
Utilities Available Public Utilities
Roof Type Tile
Building
Story 1
Foundation Concrete Perimeter
Sewer Sewer - Public
Water Public
Level or Stories 1
Others
HOA Fee Include Common Area Electricity,Common Area Gas,Exterior Painting,Garbage,Insurance - Common Area,Pool, Spa, or Tennis,Water
Tax ID 026-13-074
Horse Property No
Special Listing Condition Not Applicable
Read Less Info
Want to know what your home might be worth? Contact us for a FREE valuation!

Our team is ready to help you sell your home for the highest possible price ASAP

© 2025 MLSListings Inc. All rights reserved.
Bought with ELIDIA PADILLA • Realty World Dominion
GET MORE INFORMATION
Realtor | Lic# 1065896






