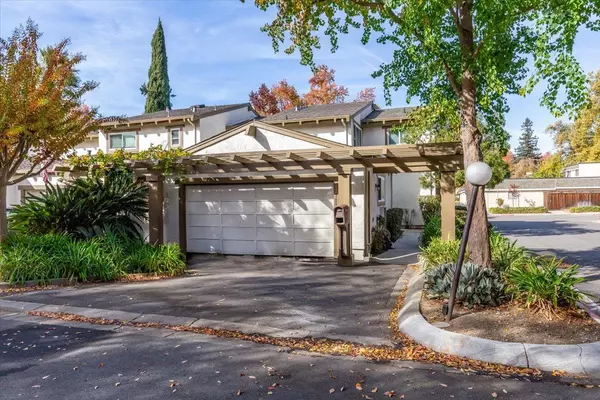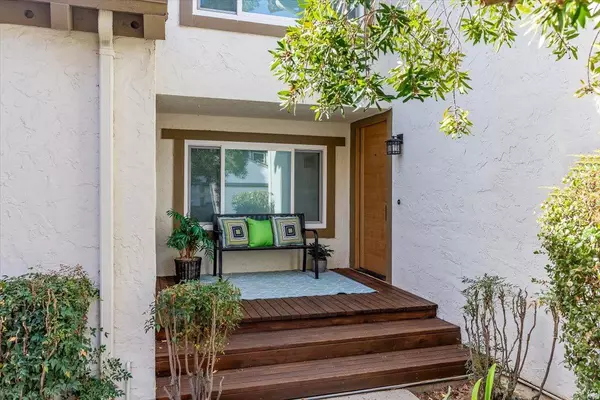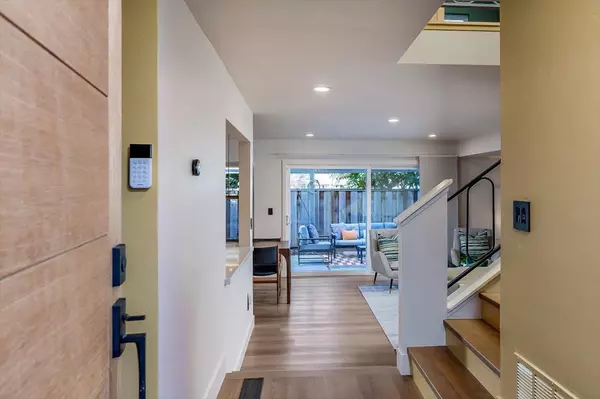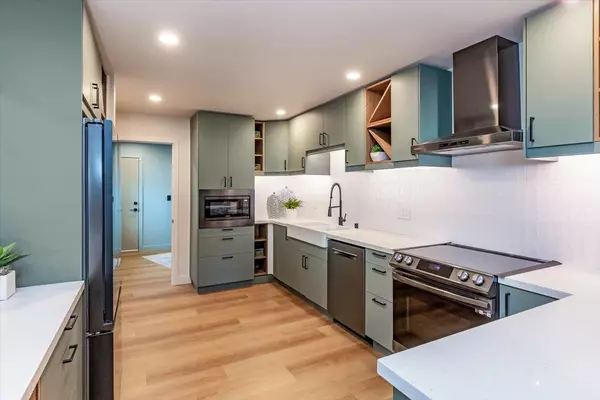$1,220,000
$1,199,999
1.7%For more information regarding the value of a property, please contact us for a free consultation.
3 Beds
2.5 Baths
1,674 SqFt
SOLD DATE : 01/03/2025
Key Details
Sold Price $1,220,000
Property Type Townhouse
Sub Type Townhouse
Listing Status Sold
Purchase Type For Sale
Square Footage 1,674 sqft
Price per Sqft $728
MLS Listing ID ML81987147
Sold Date 01/03/25
Bedrooms 3
Full Baths 2
Half Baths 1
HOA Fees $570/mo
HOA Y/N 1
Year Built 1976
Property Description
Welcome to this gorgeous home located in the desirable Santa Teresa Townhome community. Spanning 1,674 sq ft, this home offers 4 bedrooms, 2.5 baths and patio space for outdoor entertainment. (County records shows 3 bedrooms; seller enclosed family room space to create 4th bedroom) Almost completely remodeled from floor to ceiling in 2022 & 2023, the Owner spared no expense! Stunning kitchen is well-appointed w/state-of-the-art appliances, loads of cabinet space, gleaming hard surface countertops, recessed lighting; adjacent dining area boasts built-in cabinetry w/countertop for storage & serving. Expansive living room adjacent to kitchen w/wood-burning fireplace and opens to patio area. Downstairs bedroom and half bath. Waterproof core flooring throughout; all walls & ceilings resurfaced; Smart lighting installed throughout much of the home. Primary bedroom w/vaulted ceilings and walk-in closet, primary bath has skylight, double sinks & quartz countertop, bidet, lighted mirrors, walk-in tile shower. Upstairs hall bath has shower/tub combo, bidet, wood cabinetry w/quartz countertop. Bedrooms 2 & 3 offer vaulted ceilings, one w/walk-in closet. Newer furnace; double-paned windows; custom window shades; network cables to 6 rooms, incl all 4 bedrooms; recessed lighting; newer doors.
Location
State CA
County Santa Clara
Area Santa Teresa
Building/Complex Name Santa Teresa Townhouse 2
Zoning R1-5P
Rooms
Family Room No Family Room
Dining Room Dining Area
Kitchen Countertop - Other, Dishwasher, Exhaust Fan, Garbage Disposal, Microwave, Oven Range - Built-In, Refrigerator
Interior
Heating Central Forced Air - Gas
Cooling Central AC
Flooring Laminate
Fireplaces Type Insert, Wood Burning
Laundry In Garage
Exterior
Parking Features Attached Garage, Gate / Door Opener, On Street
Garage Spaces 2.0
Fence Wood
Pool Community Facility
Community Features Club House, Community Pool
Utilities Available Public Utilities
View Neighborhood
Roof Type Composition
Building
Story 2
Foundation Concrete Slab
Sewer Sewer - Public
Water Public
Level or Stories 2
Others
HOA Fee Include Common Area Electricity,Common Area Gas,Insurance - Common Area,Insurance - Liability ,Landscaping / Gardening,Maintenance - Common Area,Management Fee,Pool, Spa, or Tennis,Reserves
Restrictions Pets - Allowed
Tax ID 708-12-080
Security Features Security Alarm
Horse Property No
Special Listing Condition Not Applicable
Read Less Info
Want to know what your home might be worth? Contact us for a FREE valuation!

Our team is ready to help you sell your home for the highest possible price ASAP

© 2025 MLSListings Inc. All rights reserved.
Bought with Ayelet Gingold • Agam Real Estate
GET MORE INFORMATION
Realtor | Lic# 1065896






