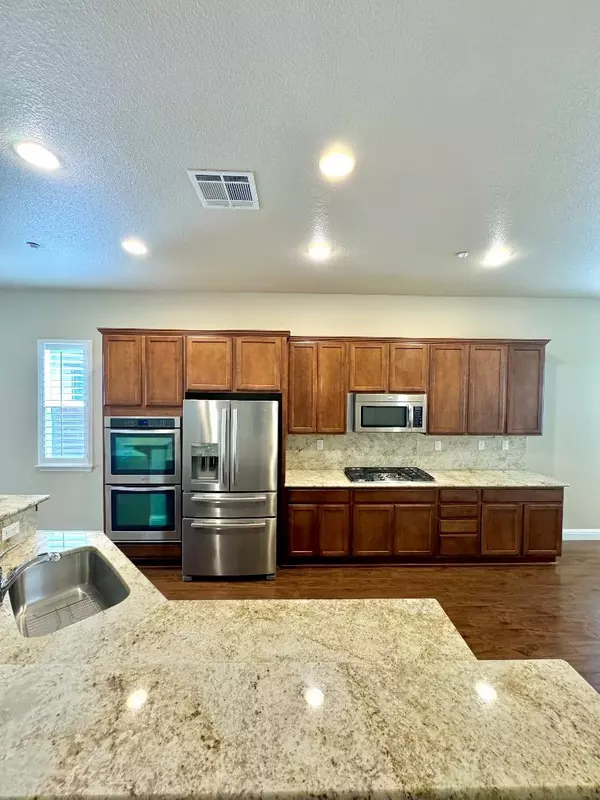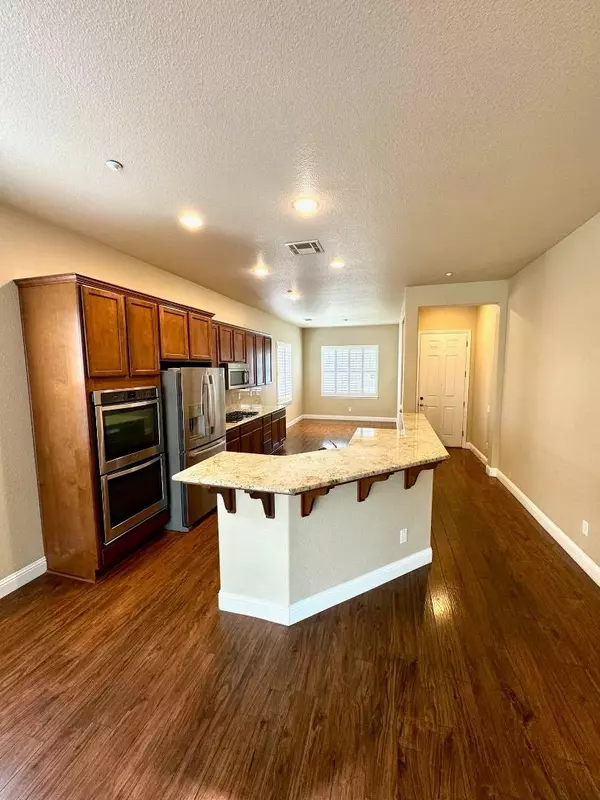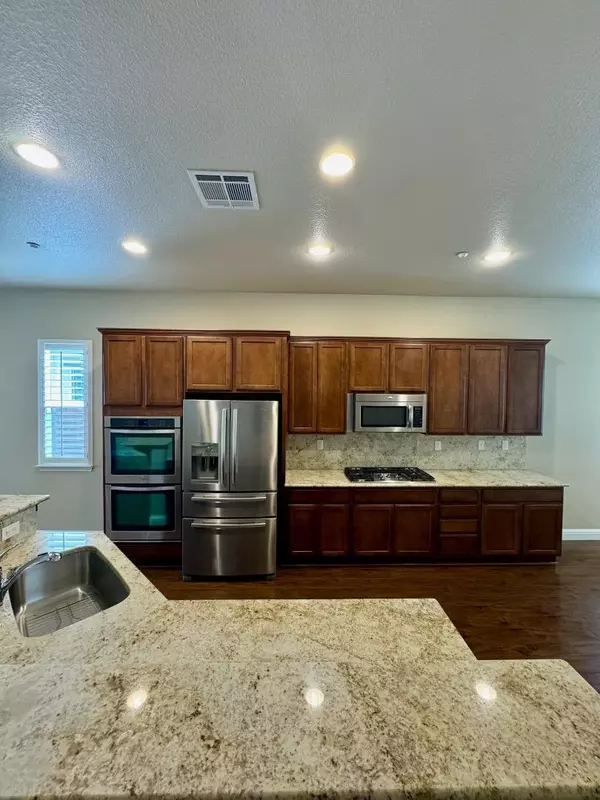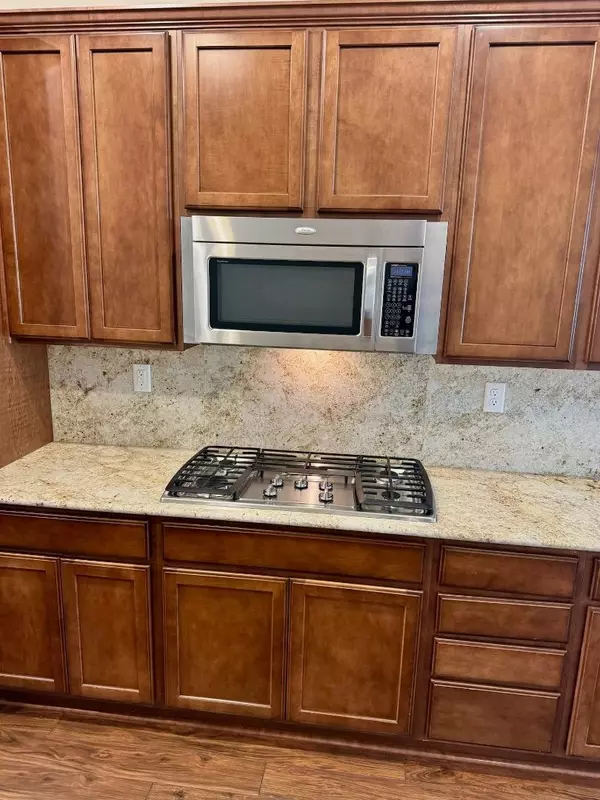$559,000
$559,000
For more information regarding the value of a property, please contact us for a free consultation.
3 Beds
2 Baths
1,645 SqFt
SOLD DATE : 12/04/2024
Key Details
Sold Price $559,000
Property Type Single Family Home
Sub Type Single Family Home
Listing Status Sold
Purchase Type For Sale
Square Footage 1,645 sqft
Price per Sqft $339
MLS Listing ID ML81973318
Sold Date 12/04/24
Bedrooms 3
Full Baths 2
HOA Fees $225/qua
HOA Y/N 1
Year Built 2012
Lot Size 4,913 Sqft
Property Description
Welcome to your elegant single-story home at the Club at Westpark, a premier 55+ active living resort community nestled in the heart of West Roseville. This exquisite residence offers the perfect blend of comfort and luxury with its three spacious bedrooms, two full baths, and a low-maintenance backyard retreat. Indulge in the opulent features, including granite countertops, stainless steel appliances, and a convenient laundry area. Beyond the home, the community provides a lifestyle of unparalleled sophistication. Enjoy access to a clubhouse featuring a state-of-the-art fitness center open 24/7, an outdoor pool and spa, a charming fireplace terrace, a well-stocked library, and a variety of social groups and clubs. Additionally, the HOA meticulously maintains the front yards, ensuring a pristine neighborhood. Embrace the pinnacle of senior-friendly living at the Club at Westpark.
Location
State CA
County Placer
Area Roseville-West Zip 95747
Building/Complex Name The Club at West Park
Zoning Residential
Rooms
Family Room Kitchen / Family Room Combo
Dining Room Dining Bar, Eat in Kitchen
Interior
Heating Central Forced Air
Cooling Central AC
Exterior
Parking Features Attached Garage
Garage Spaces 2.0
Pool Community Facility
Community Features BBQ Area, Cabana, Community Pool, Gym / Exercise Facility, Sauna / Spa / Hot Tub, Other
Utilities Available Public Utilities
Roof Type Concrete,Tile
Building
Story 1
Foundation Concrete Slab
Sewer Sewer - Public
Water Public
Level or Stories 1
Others
HOA Fee Include Common Area Electricity,Landscaping / Gardening,Maintenance - Common Area,Management Fee,Pool, Spa, or Tennis,Recreation Facility,Reserves,Other
Restrictions Guest Restrictions,Parking Restrictions,Pets - Allowed, Senior Community (1 Resident 55+),Senior Community (55+)
Tax ID 490-270-009-000
Horse Property No
Special Listing Condition Not Applicable
Read Less Info
Want to know what your home might be worth? Contact us for a FREE valuation!
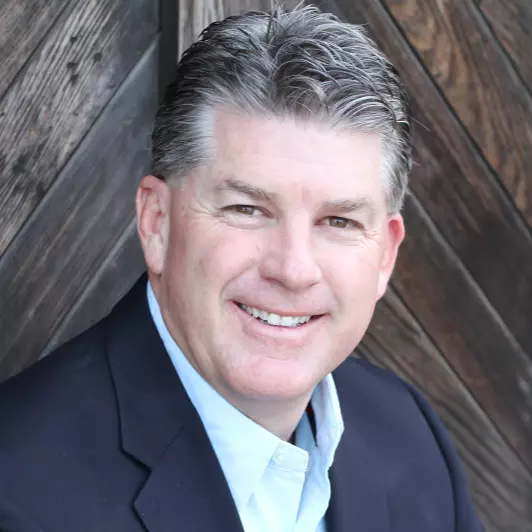
Our team is ready to help you sell your home for the highest possible price ASAP

© 2025 MLSListings Inc. All rights reserved.
Bought with Peggy Andreotti-Kemper • Better Homes Realty
GET MORE INFORMATION
Realtor | Lic# 1065896


