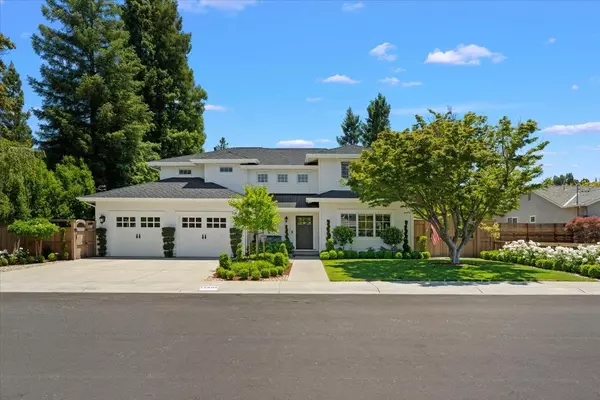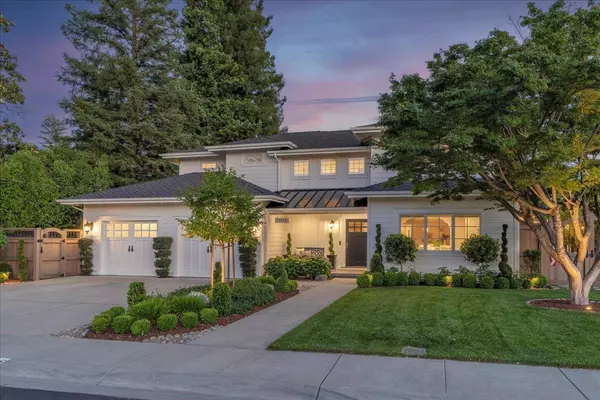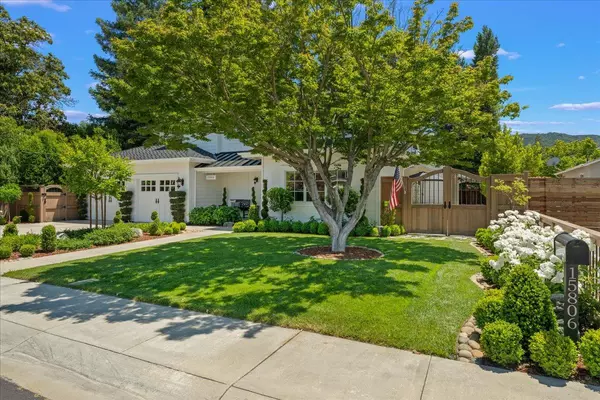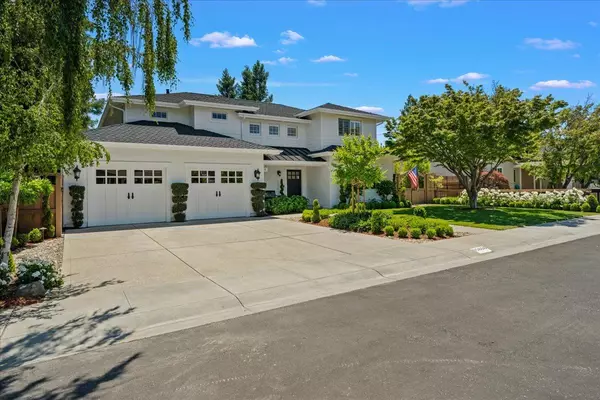Bought with John Faylor • Christie's International Real Estate Sereno
$4,600,000
$3,998,000
15.1%For more information regarding the value of a property, please contact us for a free consultation.
5 Beds
3 Baths
3,136 SqFt
SOLD DATE : 06/21/2024
Key Details
Sold Price $4,600,000
Property Type Single Family Home
Sub Type Single Family Home
Listing Status Sold
Purchase Type For Sale
Square Footage 3,136 sqft
Price per Sqft $1,466
MLS Listing ID ML81966501
Sold Date 06/21/24
Bedrooms 5
Full Baths 3
Year Built 1953
Lot Size 10,000 Sqft
Property Sub-Type Single Family Home
Property Description
This absolutely stunning Modern Farm-style home has been fully remodeled with impeccable details throughout! The spectacular 10,000 sqft lot is meticulously maintained w/ delightful curb appeal. The 2-story home features an excellent floor plan ideal for family living. Exceptional features include hardwood floors, recessed lighting w/ dimmers, feature ceilings w/ custom trim work, intricate wainscoting, designer light fixtures, dual zone HVAC, indoor laundry w/ barn door and custom cabinetry throughout. The fabulous chef's kitchen features a grand center island w/ prep sink, subzero refrigerator, custom pantry cabinets, 2 Wolf ovens, 6-burner gas range, farm sink and lovely garden window. The family room features a gorgeous gas fireplace and bar with seating, fridge and ice maker. The primary suite is a dream retreat w/ balcony over looking the rear yard, built-in cabinetry, walk-in closet and spa-like bathroom with dual sinks, vanity sitting area, jacuzzi tub, stall shower and radiant heating. The backyard offers the very best of entertaining w/ a built-in gas BBQ, slate patio w/ trellis, sprawling lawn w/ blooming flowers, fire pit, bench swing and water feature. New roof, spacious 2 car garage, tucked on a lovely court. *The 5th bedroom is currently designed as a study.
Location
State CA
County Santa Clara
Area Los Gatos/Monte Sereno
Zoning R18
Rooms
Family Room Separate Family Room
Other Rooms Den / Study / Office, Formal Entry, Laundry Room
Dining Room Breakfast Bar, Formal Dining Room
Kitchen Cooktop - Gas, Countertop - Granite, Dishwasher, Hood Over Range, Island with Sink, Microwave, Oven - Built-In, Refrigerator
Interior
Heating Central Forced Air - Gas, Heating - 2+ Zones
Cooling Central AC, Multi-Zone
Flooring Carpet, Hardwood, Tile
Fireplaces Type Family Room, Gas Burning
Laundry Inside
Exterior
Exterior Feature Back Yard, Balcony / Patio, Deck , Fenced, Fire Pit, Outdoor Kitchen, Sprinklers - Lawn
Parking Features Attached Garage
Garage Spaces 2.0
Utilities Available Public Utilities
Roof Type Composition
Building
Story 2
Foundation Concrete Perimeter
Sewer Sewer - Public
Water Public
Level or Stories 2
Others
Tax ID 523-23-050
Horse Property No
Special Listing Condition Not Applicable
Read Less Info
Want to know what your home might be worth? Contact us for a FREE valuation!

Our team is ready to help you sell your home for the highest possible price ASAP

© 2025 MLSListings Inc. All rights reserved.
GET MORE INFORMATION
Realtor | Lic# 1065896






