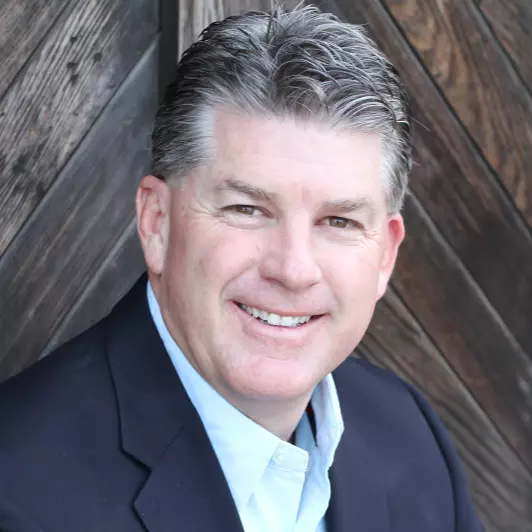Bought with Ellen Hui • Compass
$942,000
$969,000
2.8%For more information regarding the value of a property, please contact us for a free consultation.
2 Beds
2 Baths
1,726 SqFt
SOLD DATE : 01/05/2024
Key Details
Sold Price $942,000
Property Type Condo
Sub Type Condominium
Listing Status Sold
Purchase Type For Sale
Square Footage 1,726 sqft
Price per Sqft $545
MLS Listing ID ML81946620
Sold Date 01/05/24
Bedrooms 2
Full Baths 2
HOA Fees $1,037/mo
HOA Y/N 1
Year Built 1975
Property Sub-Type Condominium
Property Description
FULLY REMODELED ONE LEVEL CONDO IN GREAT ROSSMOOR DEVELOPMENT! FABULOUS LARGE KITCHEN WITH CUSTOM CABINETS, FULL GRANITE SLABS, HARDWOOD FLOORS AND TOP OF THE LINE APPLIANCES. BREAKFAST NOOK, FORMAL DINING ROOM, HUGE LIVING ROOM WITH WOOD BURNING FIREPLACE, TILE ENTRY, BONUS SITTING AREA AND SEPARATE OFFICE! TWO LARGE BEDROOMS WITH ONE MASTER, LARGE MIRROR CLOSET DOORS, DOUBLE SINK. OTHER BEDROOM HAS MURPHY BED! DOUBLE PANE WINDOWS, NEW CARPET, NEW HALL BATHROOM FLOOR! FULL SIZE UTILITY ROOM WITH WASHER AND DRYER. END UNIT WITH AUTO CHAIR LIFT! ONE CAR GARAGE AND ONE CARPORT! CENTRAL AIR AND CENTRAL AIR CONDITIONING! GREAT VIEWS OF GOLF COURSE! GREAT ROSSMOOR AMENITIES INCLUDING TENNIS, GOLF, GYM, POOL AND SPA AND PICKLEBALL! CASCADE FLOORPLAN! MUTUAL 40
Location
State CA
County Contra Costa
Area Rossmoor
Building/Complex Name Rossmoor
Zoning condominium
Rooms
Family Room No Family Room
Other Rooms Artist Studio, Den / Study / Office, Library, Office Area, Utility Room
Dining Room Breakfast Nook, Dining Area, Formal Dining Room
Kitchen Cooktop - Electric, Countertop - Granite, Dishwasher, Exhaust Fan, Garbage Disposal, Hood Over Range, Microwave, Oven - Electric, Refrigerator
Interior
Heating Central Forced Air - Gas
Cooling Central AC
Flooring Carpet, Laminate, Tile
Fireplaces Type Living Room, Wood Burning
Laundry In Utility Room, Inside, Washer / Dryer
Exterior
Parking Features Covered Parking, Detached Garage, Gate / Door Opener
Garage Spaces 1.0
Pool Cabana / Dressing Room, Community Facility, Pool - Heated, Pool - In Ground, Spa - Gas, Spa - In Ground
Community Features Club House, Community Pool, Garden / Greenbelt / Trails, Golf Course, Gym / Exercise Facility, Sauna / Spa / Hot Tub, Tennis Court / Facility
Utilities Available Individual Electric Meters, Individual Gas Meters, Public Utilities
View Golf Course
Roof Type Composition,Shingle
Building
Story 1
Foundation Concrete Slab
Sewer Sewer Connected
Water Public
Level or Stories 1
Others
HOA Fee Include Insurance - Common Area,Insurance - Hazard ,Landscaping / Gardening,Maintenance - Common Area,Maintenance - Exterior,Management Fee,Pool, Spa, or Tennis,Reserves,Water / Sewer
Restrictions Park Rental Restrictions,Pets - Restrictions,Senior Community (55+)
Tax ID 186-220-009-2
Security Features Security Gate with Guard
Horse Property No
Special Listing Condition Not Applicable
Read Less Info
Want to know what your home might be worth? Contact us for a FREE valuation!

Our team is ready to help you sell your home for the highest possible price ASAP

© 2025 MLSListings Inc. All rights reserved.
GET MORE INFORMATION

Realtor | Lic# 1065896






