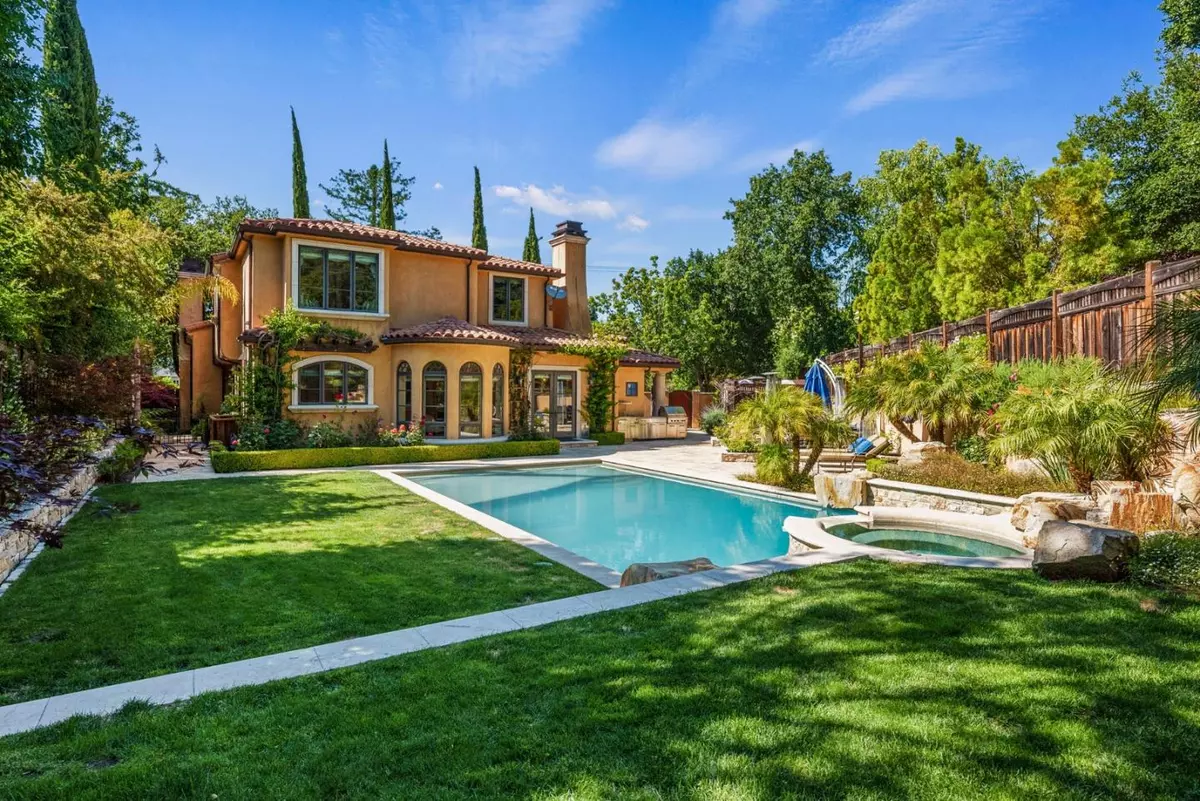Bought with Nevis and Ardizzone
$5,500,000
$5,198,000
5.8%For more information regarding the value of a property, please contact us for a free consultation.
4 Beds
4.5 Baths
3,690 SqFt
SOLD DATE : 08/04/2023
Key Details
Sold Price $5,500,000
Property Type Single Family Home
Sub Type Single Family Home
Listing Status Sold
Purchase Type For Sale
Square Footage 3,690 sqft
Price per Sqft $1,490
MLS Listing ID ML81934586
Sold Date 08/04/23
Style Mediterranean,Spanish
Bedrooms 4
Full Baths 4
Half Baths 1
Year Built 2004
Lot Size 0.438 Acres
Property Sub-Type Single Family Home
Property Description
WELCOME TO THIS EXQUISITE SARATOGA ESTATE THAT EXEMPLIFIES THE VERY PINNACLE OF LUXURY, QUALITY AND ELEGANCE! BUILT IN 2004, THIS STUNNING RESIDENCE SPRAWLS ACROSS A GENEROUS 19,061 FLAT LOT, BREATHTAKING BACKYARD COMPLETE WITH POOL, SPA, PICTURESQUE WATERFALL, OUTDOOR KITCHEN AND GREAT ENTERTAINMENT AREAS. 3800 SQ FT INCLUDES HIGH CEILINGS, CUSTOM WINDOWS AND COVERINGS, CUSTOM CROWN MOULDING AND BASEBOARDS, MARBLE FLOORS, 4 EN SUITES INCLUDING ONE DOWNSTAIRS PLUS HALF BATH. SEPARATE LIVING ROOM W CUSTOM FIREPLACE, SEPARATE DINING ROOM WITH COFFERED CEILINGS, BUTLERS PANTRY, WALK IN PANTRY, HUGE GREAT ROOM WITH LARGE FAMILY ROOM WITH CUSTOM FIREPLACE CUSTOM KITCHEN AND ISLAND, TOP OF THE LINE APPLIANCES INCLUDING DOUBLE REFRIGERATOR AND FREEZER, 6-BURNER VIKING RANGE, WINE CELLAR, BREAKFAST NOOK AND SEPARATE CUSTOM OFFICE/LIBRARY DOWNSTAIRS AND FULL SIZE UTILITY ROOM. MASTER IS EQUIPPED WITH FIREPLACE, HUGE MASTER BATH WITH 2 WALK IN CLOSETS, RAIN SHOWER AND JACUZZI TUB AND DUAL VANITY
Location
State CA
County Santa Clara
Area Saratoga
Zoning R140
Rooms
Family Room Kitchen / Family Room Combo
Other Rooms Attic, Den / Study / Office, Formal Entry, Great Room, Laundry Room, Library, Storage, Utility Room, Wine Cellar / Storage, Workshop
Dining Room Breakfast Nook, Formal Dining Room
Kitchen 220 Volt Outlet, Cooktop - Gas, Countertop - Granite, Dishwasher, Exhaust Fan, Garbage Disposal, Hood Over Range, Ice Maker, Microwave, Oven - Double, Oven - Electric, Pantry, Refrigerator
Interior
Heating Central Forced Air - Gas
Cooling Central AC
Flooring Hardwood, Marble, Stone, Wood
Fireplaces Type Family Room, Living Room, Primary Bedroom
Laundry In Utility Room
Exterior
Parking Features Attached Garage, Electric Gate, Gate / Door Opener, Parking Area
Garage Spaces 2.0
Pool Pool - Heated, Pool - In Ground, Pool - Sweep, Pool / Spa Combo, Spa - Gas, Spa - In Ground
Utilities Available Individual Electric Meters, Individual Gas Meters, Public Utilities
Roof Type Tile
Building
Lot Description Grade - Level, Paved
Story 2
Foundation Concrete Perimeter and Slab
Sewer Sewer - Public, Sewer Connected
Water Individual Water Meter, Public
Level or Stories 2
Others
Tax ID 503-16-024
Security Features Fire Alarm ,Security Alarm ,Video / Audio System
Horse Property No
Special Listing Condition Not Applicable
Read Less Info
Want to know what your home might be worth? Contact us for a FREE valuation!

Our team is ready to help you sell your home for the highest possible price ASAP

© 2025 MLSListings Inc. All rights reserved.
GET MORE INFORMATION
Realtor | Lic# 1065896






