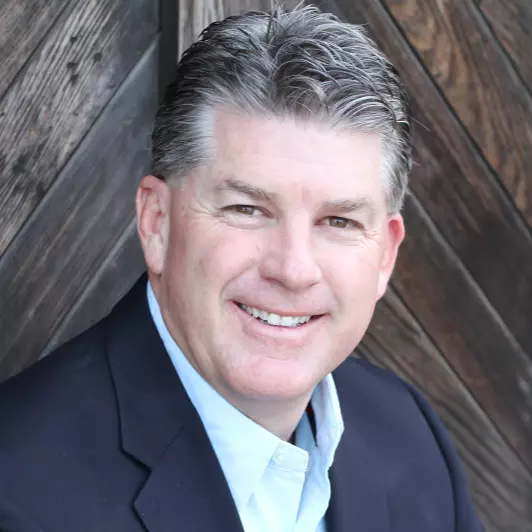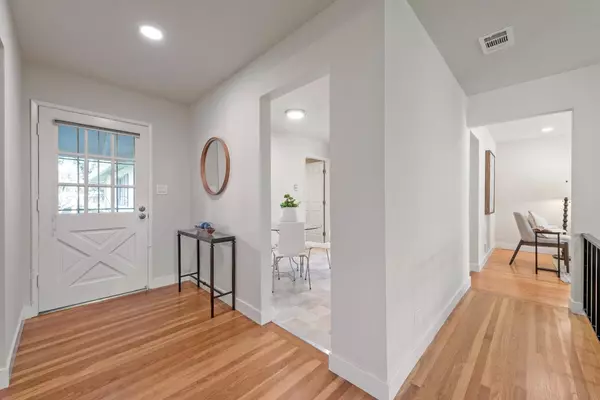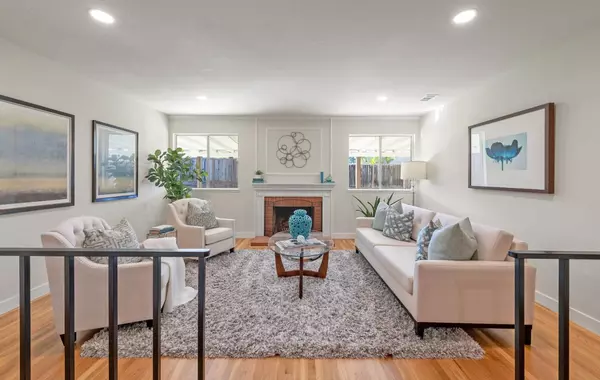$1,390,000
$1,199,000
15.9%For more information regarding the value of a property, please contact us for a free consultation.
3 Beds
2 Baths
1,647 SqFt
SOLD DATE : 02/17/2023
Key Details
Sold Price $1,390,000
Property Type Single Family Home
Sub Type Single Family Home
Listing Status Sold
Purchase Type For Sale
Square Footage 1,647 sqft
Price per Sqft $843
MLS Listing ID ML81916843
Sold Date 02/17/23
Style Ranch
Bedrooms 3
Full Baths 2
HOA Fees $31/ann
HOA Y/N 1
Year Built 1964
Lot Size 8,148 Sqft
Property Description
OUTSTANDING REMODELED SINGLE STORY WITH A GREAT FLOORPLAN IN AN EXCEPTIONAL WELL MANICURED NEIGHBORHOOD! WALK TO CABANA POOL ASSOCIATION! WAS ORIGINALLY A 4 BEDROOM HOME (COULD BE EASILY RE CONVERTED BACK, NOW A BEAUTIFUL DINING ROOM), 2 FULL BATHROOMS, REFINISHED HARDWOOD FLOORS THROUGHOUT, PLANTATION SHUTTERS, ALL NEW TEXTURED CEILINGS, NEW BASEBOARDS, NEW INTERIOR DOORS AND CLOSET DOORS, NEW ELECTRICAL PLUGS, NEW RECESSED LIGHTING, NEW INTERIOR AND EXTERIOR PAINT, NEWER ROOF, NEW FENCE LEFT SIDE, ALARM SYSTEM, CENTRAL FORCED HEAT AND AC! UPDATED KITCHEN WITH DOUBLE OVEN, 5 BURNER GAS STOVE, DISHWASHER, AND REFRIGERATOR. FORMAL ENTRY, BREAKFAST NOOK, FORMAL DINING ROOM, SEPARATE STEP DOWN LIVING ROOM WITH WOOD BURNING FIREPLACE, SEPARATE FAMILY ROOM, SEPARATE INSIDE UTILITY ROOM, ATTACHED 2 CAR GARAGE PLUS WORKSHOP AREA! $378 annually for Mandatory Cabana Club
Location
State CA
County Santa Clara
Area Evergreen
Building/Complex Name Creekside Cabana Club
Zoning R1-5
Rooms
Family Room Separate Family Room
Dining Room Formal Dining Room
Kitchen 220 Volt Outlet, Cooktop - Gas, Countertop - Tile, Dishwasher, Exhaust Fan, Garbage Disposal, Oven - Double, Oven - Electric, Refrigerator
Interior
Heating Central Forced Air - Gas
Cooling Central AC
Flooring Hardwood, Vinyl / Linoleum
Fireplaces Type Living Room, Wood Burning
Laundry Inside, Washer / Dryer
Exterior
Garage Attached Garage, Gate / Door Opener, On Street, Workshop in Garage
Garage Spaces 2.0
Fence Complete Perimeter, Wood
Pool Cabana / Dressing Room
Community Features Cabana, Community Pool
Utilities Available Individual Electric Meters, Individual Gas Meters, Public Utilities
View Hills
Roof Type Composition,Shingle
Building
Story 1
Foundation Concrete Perimeter and Slab
Sewer Sewer - Public, Sewer Connected
Water Individual Water Meter, Public
Level or Stories 1
Others
HOA Fee Include Pool, Spa, or Tennis,Recreation Facility
Restrictions None
Tax ID 676-26-029
Horse Property No
Special Listing Condition Not Applicable
Read Less Info
Want to know what your home might be worth? Contact us for a FREE valuation!

Our team is ready to help you sell your home for the highest possible price ASAP

© 2024 MLSListings Inc. All rights reserved.
Bought with Joseph Agutos • eXp Realty of Northern California, Inc.
GET MORE INFORMATION

Realtor | Lic# 1065896






