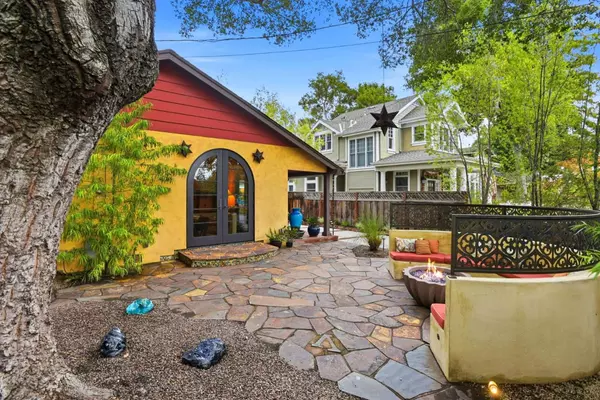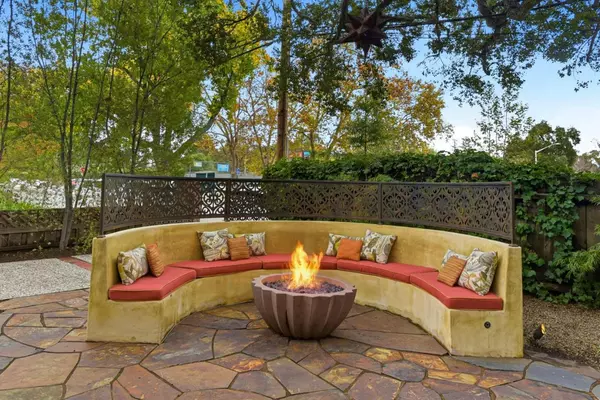
3 Beds
2 Baths
1,333 SqFt
3 Beds
2 Baths
1,333 SqFt
Open House
Fri Nov 21, 9:30am - 1:00pm
Fri Nov 21, 4:00pm - 6:00pm
Sat Nov 22, 1:00pm - 4:00pm
Sun Nov 23, 1:00pm - 4:00pm
Key Details
Property Type Single Family Home
Sub Type Single Family Home
Listing Status Active
Purchase Type For Sale
Square Footage 1,333 sqft
Price per Sqft $2,549
MLS Listing ID ML82028004
Style Traditional
Bedrooms 3
Full Baths 2
Year Built 1938
Lot Size 4,700 Sqft
Property Sub-Type Single Family Home
Property Description
Location
State CA
County Santa Clara
Area Community Center
Zoning R1
Rooms
Family Room No Family Room
Dining Room Breakfast Bar
Kitchen Countertop - Stone, Garbage Disposal, Hood Over Range, Oven - Gas, Refrigerator
Interior
Heating Central Forced Air - Gas, Forced Air
Cooling None
Flooring Hardwood, Travertine
Laundry Inside, Washer / Dryer
Exterior
Parking Features Detached Garage
Garage Spaces 1.0
Utilities Available Public Utilities
View Neighborhood
Roof Type Composition
Building
Lot Description Grade - Level
Story 1
Foundation Concrete Perimeter and Slab
Sewer Sewer Connected
Water Public
Level or Stories 1
Others
Tax ID 003-45-013
Miscellaneous Vaulted Ceiling
Horse Property No
Special Listing Condition Not Applicable

GET MORE INFORMATION

Realtor | Lic# 1065896






