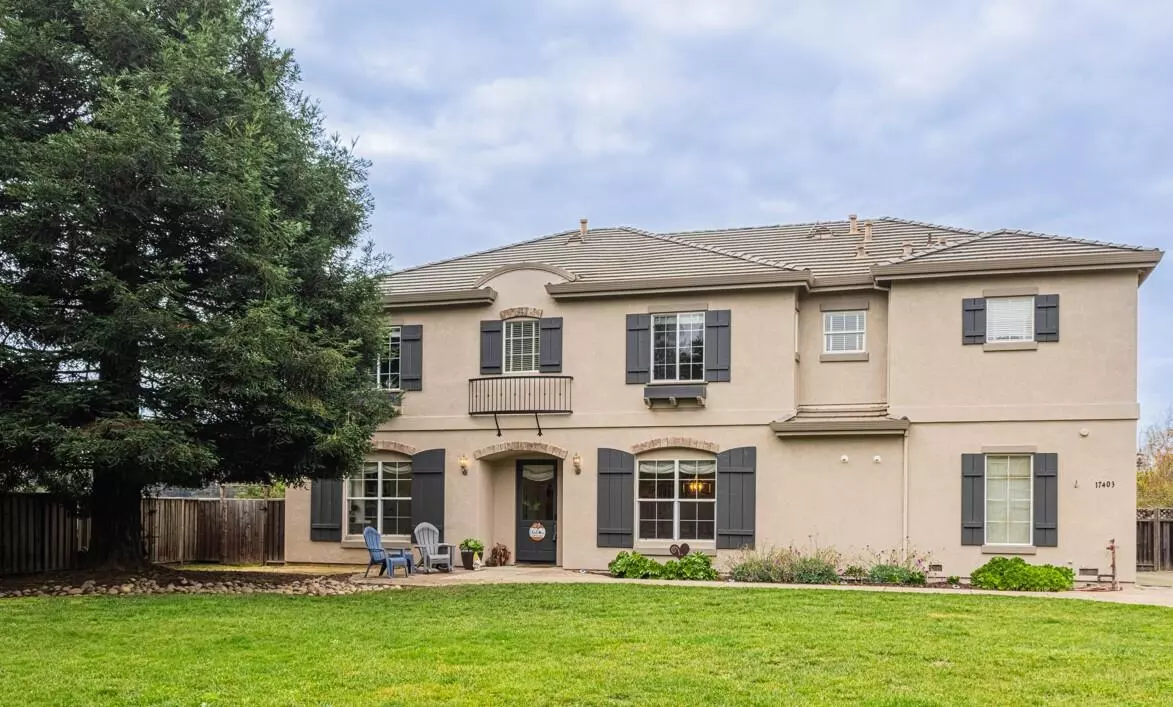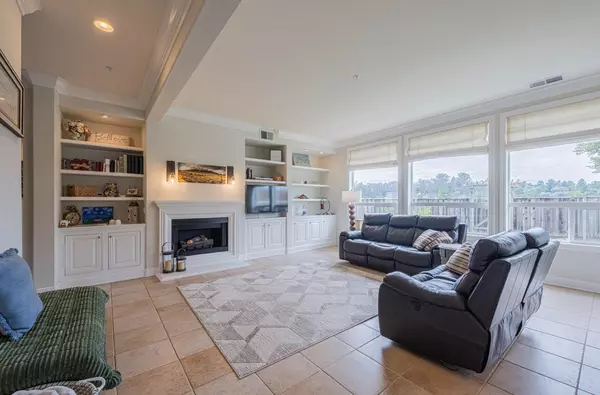
5 Beds
3 Baths
4,247 SqFt
5 Beds
3 Baths
4,247 SqFt
Key Details
Property Type Single Family Home
Sub Type Single Family Home
Listing Status Active
Purchase Type For Sale
Square Footage 4,247 sqft
Price per Sqft $364
MLS Listing ID ML82027782
Style Mediterranean
Bedrooms 5
Full Baths 3
HOA Fees $100
HOA Y/N 1
Year Built 2000
Lot Size 1.210 Acres
Property Sub-Type Single Family Home
Property Description
Location
State CA
County Monterey
Area Pesante, Crazy Horse Cyn, Salinas Cty Club, Harrison
Building/Complex Name Avenida Del Norte
Zoning Res
Rooms
Family Room Separate Family Room
Other Rooms Office Area, Den / Study / Office, Media / Home Theater, Workshop, Formal Entry, Laundry Room
Dining Room Breakfast Bar, Formal Dining Room, Breakfast Nook, Dining Bar, Eat in Kitchen
Kitchen 220 Volt Outlet, Countertop - Granite, Dishwasher, Cooktop - Gas, Garbage Disposal, Hookups - Gas, Microwave, Oven - Built-In, Oven - Double, Oven - Self Cleaning, Exhaust Fan, Refrigerator, Oven - Electric
Interior
Heating Heating - 2+ Zones, Central Forced Air, Central Forced Air - Gas
Cooling Other, Ceiling Fan
Flooring Tile, Carpet, Hardwood
Fireplaces Type Gas Burning, Gas Log, Living Room
Laundry Gas Hookup, Electricity Hookup (110V), Electricity Hookup (220V), Washer / Dryer, Upper Floor, In Utility Room, Inside
Exterior
Exterior Feature Back Yard, Fenced, Balcony / Patio, Sprinklers - Lawn, BBQ Area, Drought Tolerant Plants, Sprinklers - Auto, Storage Shed / Structure
Parking Features Attached Garage, Detached Garage, Electric Gate, Gate / Door Opener, Guest / Visitor Parking, Other, Room for Oversized Vehicle, Tandem Parking
Garage Spaces 6.0
Fence Wood, Fenced Back, Gate
Pool Spa / Hot Tub
Community Features Additional Storage
Utilities Available Master Meter , Solar Panels - Leased, Natural Gas
View Hills, Other
Roof Type Tile,Concrete
Building
Lot Description Views, Grade - Gently Sloped, Farm Animals (Restricted), Pond On Site
Faces East
Story 2
Foundation Concrete Slab
Sewer Existing Septic
Water Public
Level or Stories 2
Others
HOA Fee Include Other,Maintenance - Road,Maintenance - Common Area
Restrictions Parking Restrictions
Tax ID 125-041-025-000
Miscellaneous Walk-in Closet ,High Ceiling
Security Features Security Alarm ,Fire Alarm ,Fire System - Sprinkler,Secured Garage / Parking,Security Lights
Horse Property No
Special Listing Condition Not Applicable
Virtual Tour https://my.matterport.com/show/?m=VSbPJCw2RaX&brand=0

GET MORE INFORMATION

Realtor | Lic# 1065896






