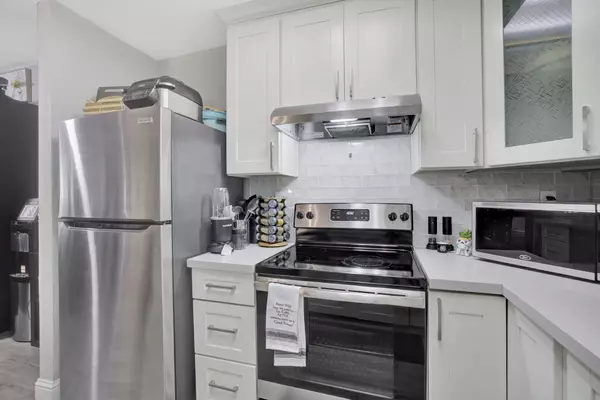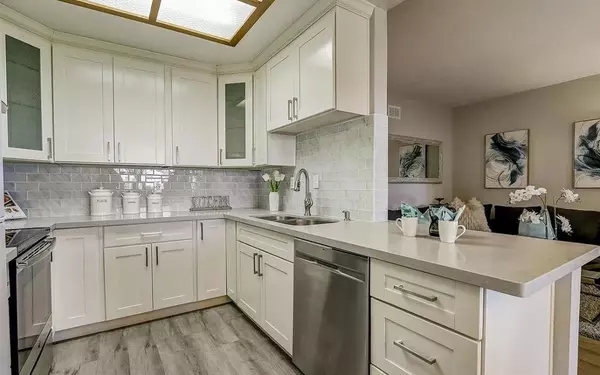
2 Beds
2 Baths
1,012 SqFt
2 Beds
2 Baths
1,012 SqFt
Key Details
Property Type Condo
Sub Type Condominium
Listing Status Active
Purchase Type For Sale
Square Footage 1,012 sqft
Price per Sqft $578
MLS Listing ID ML82027477
Bedrooms 2
Full Baths 2
HOA Fees $430/mo
HOA Y/N 1
Year Built 1987
Property Sub-Type Condominium
Property Description
Location
State CA
County Santa Clara
Area South San Jose
Zoning R1-PD
Rooms
Family Room No Family Room
Dining Room Dining Area, Eat in Kitchen, No Formal Dining Room
Interior
Heating Central Forced Air - Gas
Cooling None
Exterior
Parking Features Carport
Garage Spaces 2.0
Utilities Available Public Utilities
Roof Type Composition
Building
Story 1
Foundation Concrete Perimeter and Slab
Sewer Sewer - Public
Water Public
Level or Stories 1
Others
HOA Fee Include Insurance - Common Area
Tax ID 497-55-045
Horse Property No
Special Listing Condition Not Applicable

GET MORE INFORMATION

Realtor | Lic# 1065896






