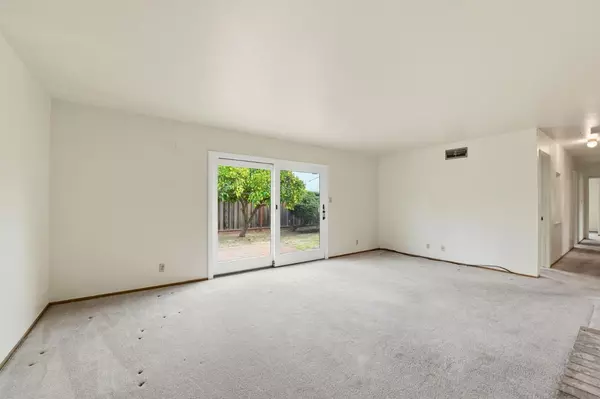
4 Beds
2 Baths
1,519 SqFt
4 Beds
2 Baths
1,519 SqFt
Open House
Fri Nov 14, 4:00pm - 7:00pm
Sat Nov 15, 11:00am - 5:00pm
Sun Nov 16, 12:00pm - 6:00pm
Key Details
Property Type Single Family Home
Sub Type Single Family Home
Listing Status Active
Purchase Type For Sale
Square Footage 1,519 sqft
Price per Sqft $1,809
MLS Listing ID ML82027403
Bedrooms 4
Full Baths 2
Year Built 1957
Lot Size 6,720 Sqft
Property Sub-Type Single Family Home
Property Description
Location
State CA
County Santa Clara
Area Cupertino
Zoning R1-8
Rooms
Family Room Separate Family Room
Dining Room Dining Area, Eat in Kitchen
Interior
Heating Central Forced Air - Gas, Fireplace
Cooling Window / Wall Unit
Laundry In Garage
Exterior
Parking Features Attached Garage
Garage Spaces 2.0
Utilities Available Public Utilities
Roof Type Other
Building
Story 1
Foundation Other
Sewer Sewer - Public
Water Public
Level or Stories 1
Others
Tax ID 373-21-021
Horse Property No
Special Listing Condition Not Applicable
Virtual Tour https://my.matterport.com/show/?m=h894kQcezAM&brand=0

GET MORE INFORMATION

Realtor | Lic# 1065896






