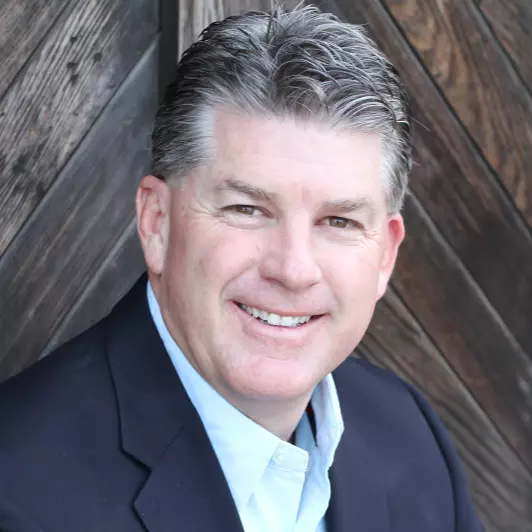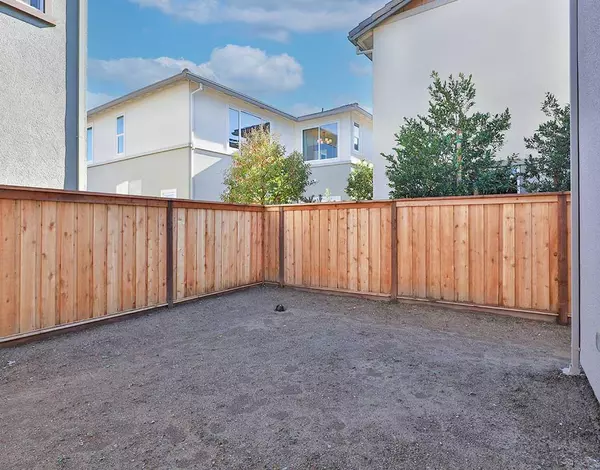
4 Beds
3.5 Baths
2,783 SqFt
4 Beds
3.5 Baths
2,783 SqFt
Open House
Sat Nov 22, 1:00pm - 4:00pm
Sun Nov 23, 1:00pm - 4:00pm
Key Details
Property Type Single Family Home
Sub Type Single Family Home
Listing Status Active
Purchase Type For Sale
Square Footage 2,783 sqft
Price per Sqft $274
MLS Listing ID ML82027038
Bedrooms 4
Full Baths 3
Half Baths 1
HOA Fees $180/mo
HOA Y/N 1
Year Built 2025
Lot Size 4,525 Sqft
Property Sub-Type Single Family Home
Property Description
Location
State CA
County Solano
Zoning r-1
Rooms
Family Room Kitchen / Family Room Combo
Other Rooms Loft
Dining Room Dining Area
Kitchen Island, Pantry
Interior
Heating Central Forced Air - Gas
Cooling Central AC
Laundry Upper Floor
Exterior
Parking Features Attached Garage, On Street
Garage Spaces 2.0
Utilities Available Individual Electric Meters, Individual Gas Meters, Solar Panels - Leased, Solar Panels - Owned
Roof Type Concrete
Building
Story 2
Foundation Concrete Slab
Sewer Sewer - Public
Water Individual Water Meter
Level or Stories 2
Others
HOA Fee Include Maintenance - Common Area
Tax ID 166530550C
Security Features Fire System - Sprinkler
Horse Property No
Special Listing Condition New Subdivision

GET MORE INFORMATION

Realtor | Lic# 1065896






