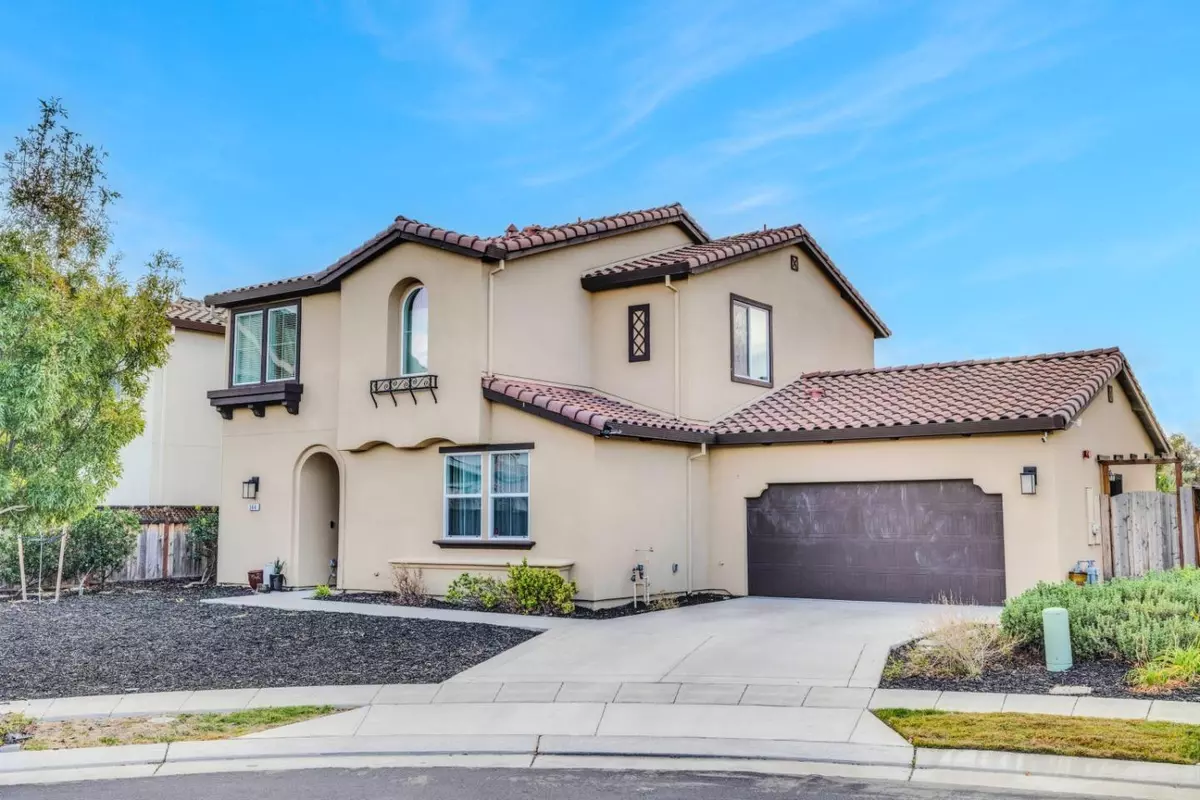
4 Beds
3 Baths
2,150 SqFt
4 Beds
3 Baths
2,150 SqFt
Key Details
Property Type Single Family Home
Sub Type Single Family Home
Listing Status Contingent
Purchase Type For Sale
Square Footage 2,150 sqft
Price per Sqft $418
MLS Listing ID ML82026947
Bedrooms 4
Full Baths 3
HOA Fees $103/mo
HOA Y/N 1
Year Built 2019
Lot Size 7,149 Sqft
Property Sub-Type Single Family Home
Property Description
Location
State CA
County San Joaquin
Area Mtn Hse/Lammersville West Of Tracy Rural
Zoning R
Rooms
Family Room No Family Room
Dining Room Dining Area
Interior
Heating Central Forced Air
Cooling Central AC
Exterior
Parking Features Attached Garage
Garage Spaces 2.0
Utilities Available Public Utilities
Roof Type Tile
Building
Faces North
Story 2
Foundation Concrete Slab
Sewer Sewer - Public
Water Public
Level or Stories 2
Others
HOA Fee Include Maintenance - Common Area
Tax ID 262-350-16
Horse Property No
Special Listing Condition Not Applicable

GET MORE INFORMATION

Realtor | Lic# 1065896






