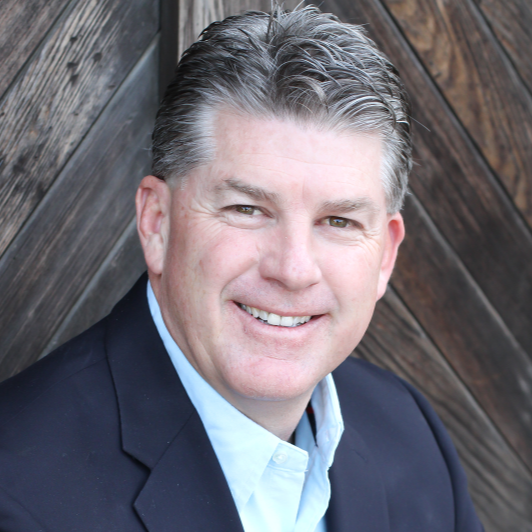
4 Beds
2 Baths
1,755 SqFt
4 Beds
2 Baths
1,755 SqFt
Open House
Sat Sep 20, 1:30pm - 4:30pm
Sun Sep 21, 1:30pm - 4:30pm
Key Details
Property Type Single Family Home
Sub Type Single Family Home
Listing Status Active
Purchase Type For Sale
Square Footage 1,755 sqft
Price per Sqft $1,452
MLS Listing ID ML82020939
Bedrooms 4
Full Baths 2
Year Built 1959
Lot Size 7,140 Sqft
Property Sub-Type Single Family Home
Property Description
Location
State CA
County Santa Clara
Area Sunnyvale
Zoning R1
Rooms
Family Room Kitchen / Family Room Combo
Dining Room Dining Area in Family Room
Interior
Heating Radiant Floors
Cooling Ceiling Fan, Whole House / Attic Fan, Window / Wall Unit
Fireplaces Type Living Room
Exterior
Parking Features Attached Garage
Garage Spaces 2.0
Utilities Available Public Utilities
Roof Type Flat / Low Pitch
Building
Story 1
Foundation Concrete Slab
Sewer Sewer Connected
Water Public
Level or Stories 1
Others
Tax ID 202-08-030
Horse Property No
Special Listing Condition Not Applicable
Virtual Tour https://urldefense.proofpoint.com/v2/url?u=https-3A__tourfactorybayarea.tf.media_x2516108&d=DwMFaQ&c=euGZstcaTDllvimEN8b7jXrwqOf-v5A_CdpgnVfiiMM&r=7Hb1ngLbleyfZz2Ierp_u6uAyuJi5MENJcz9mgTcdFM&m=Hz6CEmTS_2IUuQSbI-e43D3YhzVMNHqRVLQp3pYAZJjqHFvw6MyvFfnx1YUZLzS

GET MORE INFORMATION

Realtor | Lic# 1065896






