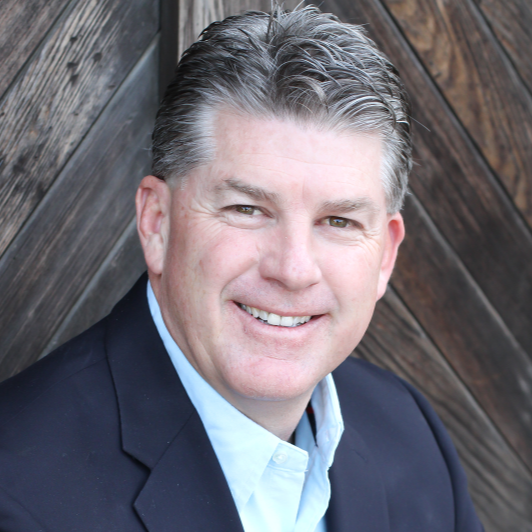
4 Beds
3 Baths
2,694 SqFt
4 Beds
3 Baths
2,694 SqFt
Key Details
Property Type Single Family Home
Sub Type Single Family Home
Listing Status Pending
Purchase Type For Sale
Square Footage 2,694 sqft
Price per Sqft $1,057
MLS Listing ID ML82019082
Bedrooms 4
Full Baths 3
Year Built 1990
Lot Size 5,713 Sqft
Property Sub-Type Single Family Home
Property Description
Location
State CA
County San Mateo
Area County Area / Fair Oaks Ave
Zoning R10000
Rooms
Family Room Kitchen / Family Room Combo
Other Rooms Formal Entry, Laundry Room
Dining Room Dining Area in Living Room, Formal Dining Room
Kitchen Cooktop - Gas, Countertop - Granite, Dishwasher, Microwave, Oven - Gas, Refrigerator
Interior
Heating Central Forced Air
Cooling Central AC
Flooring Carpet, Wood
Fireplaces Type Family Room, Gas Burning, Living Room, Primary Bedroom
Laundry Dryer, In Utility Room, Inside, Tub / Sink
Exterior
Exterior Feature Balcony / Patio, Deck , Fenced
Parking Features Attached Garage, Parking Area
Garage Spaces 2.0
Fence Wood
Utilities Available Public Utilities
Roof Type Composition
Building
Story 2
Foundation Concrete Perimeter
Sewer Sewer - Public
Water Public
Level or Stories 2
Others
Tax ID 060-153-420
Miscellaneous High Ceiling ,Vaulted Ceiling ,Walk-in Closet
Horse Property No
Special Listing Condition Not Applicable
Virtual Tour https://vimeo.com/1113259206

GET MORE INFORMATION

Realtor | Lic# 1065896






