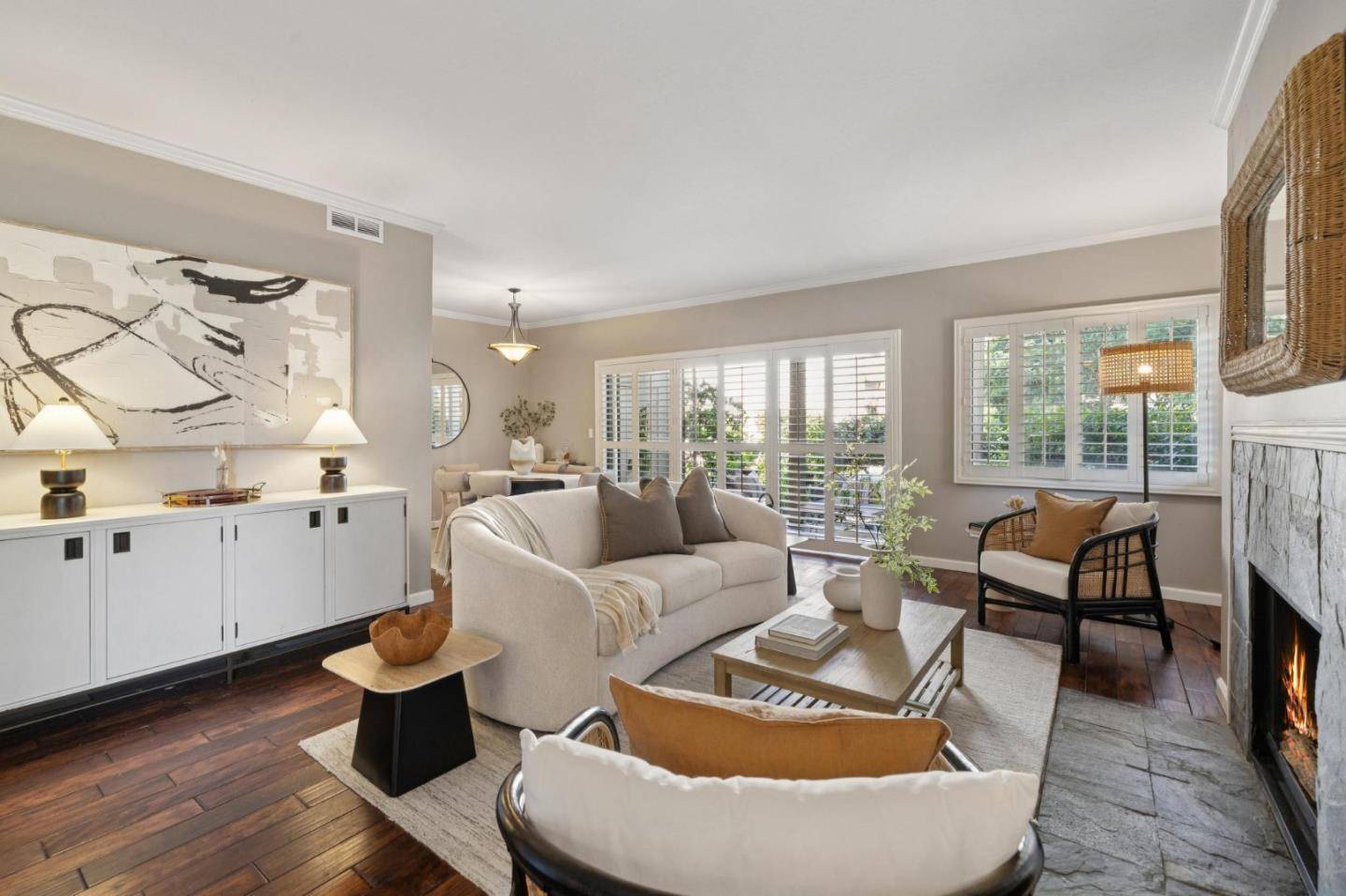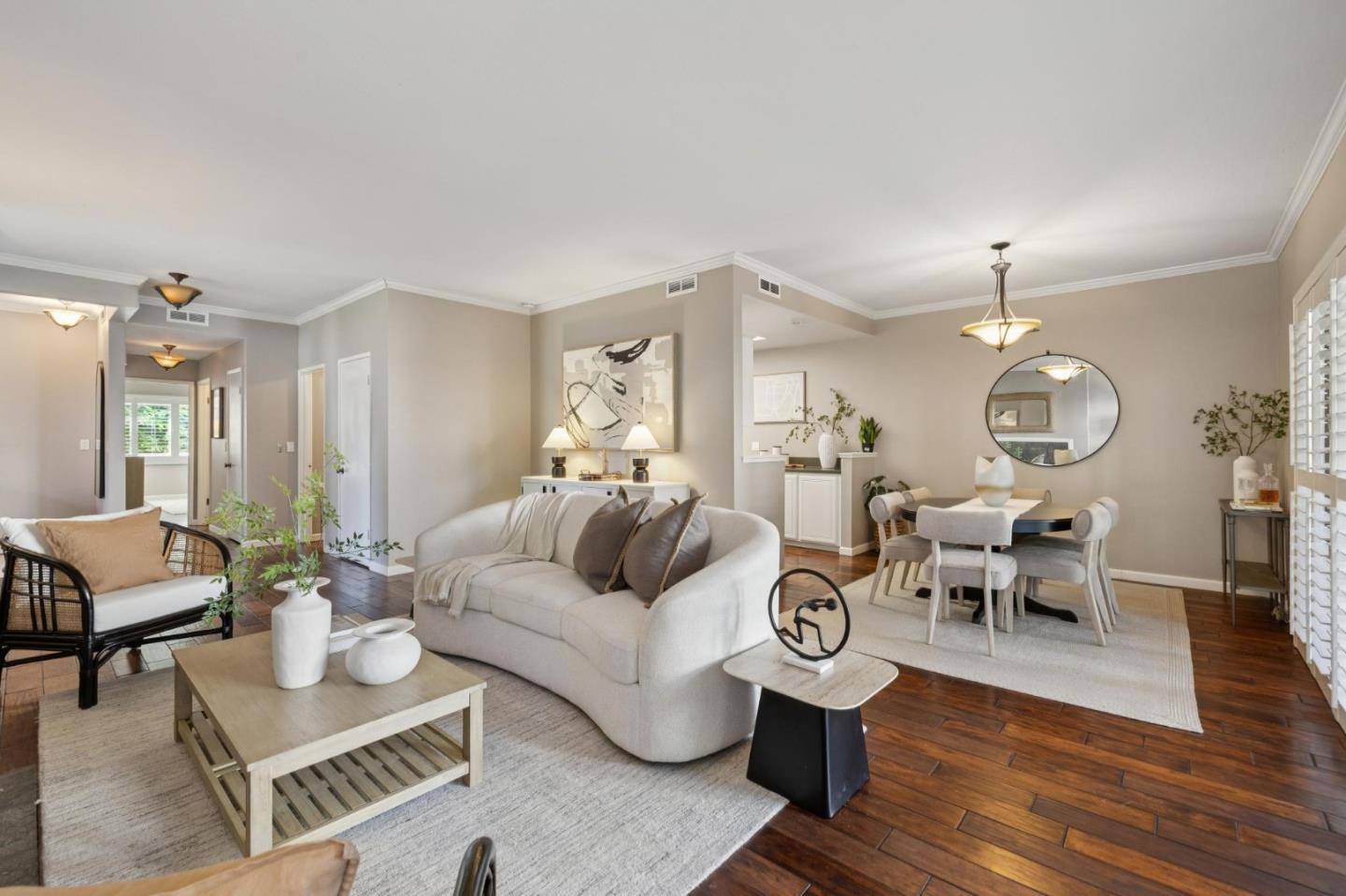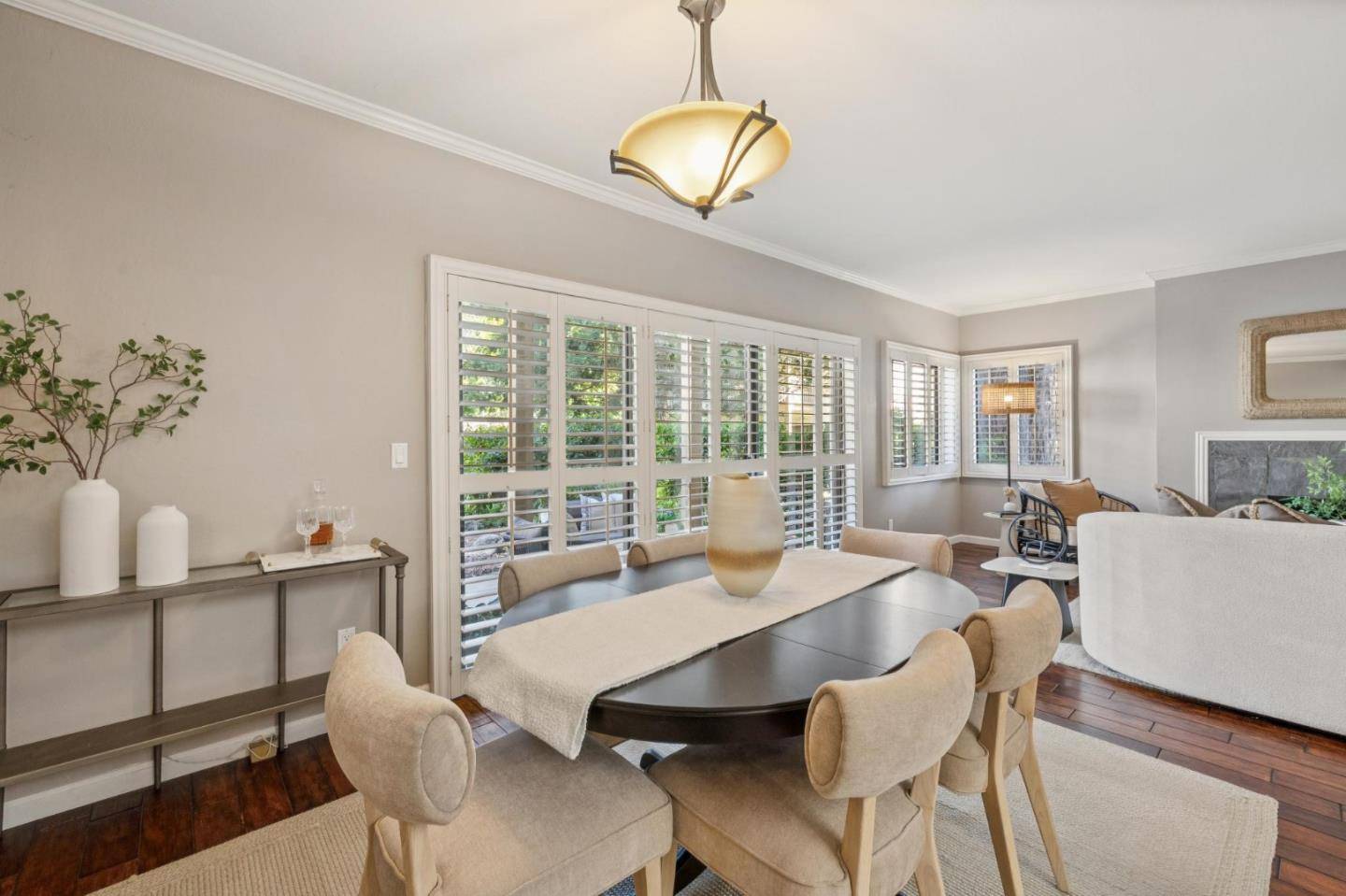2 Beds
2 Baths
1,360 SqFt
2 Beds
2 Baths
1,360 SqFt
OPEN HOUSE
Tue Jul 22, 10:30am - 12:00pm
Sun Jul 27, 12:00pm - 2:00pm
Key Details
Property Type Condo
Sub Type Condominium
Listing Status Active
Purchase Type For Sale
Square Footage 1,360 sqft
Price per Sqft $654
MLS Listing ID ML82015049
Bedrooms 2
Full Baths 2
HOA Fees $885/mo
HOA Y/N 1
Year Built 1974
Property Sub-Type Condominium
Property Description
Location
State CA
County San Mateo
Area Central Park Etc.
Zoning RM00R3
Rooms
Family Room No Family Room
Dining Room Dining Area, Eat in Kitchen
Interior
Heating Gas
Cooling None
Fireplaces Type Living Room
Exterior
Parking Features Carport , Guest / Visitor Parking
Pool Community Facility
Utilities Available Public Utilities
Roof Type Shingle
Building
Story 1
Foundation Concrete Slab
Sewer Sewer - Public
Water Public
Level or Stories 1
Others
HOA Fee Include Insurance - Common Area,Other
Restrictions Pets - Allowed,Pets - Rules
Tax ID 110-850-010
Horse Property No
Special Listing Condition Not Applicable

GET MORE INFORMATION
Realtor | Lic# 1065896






