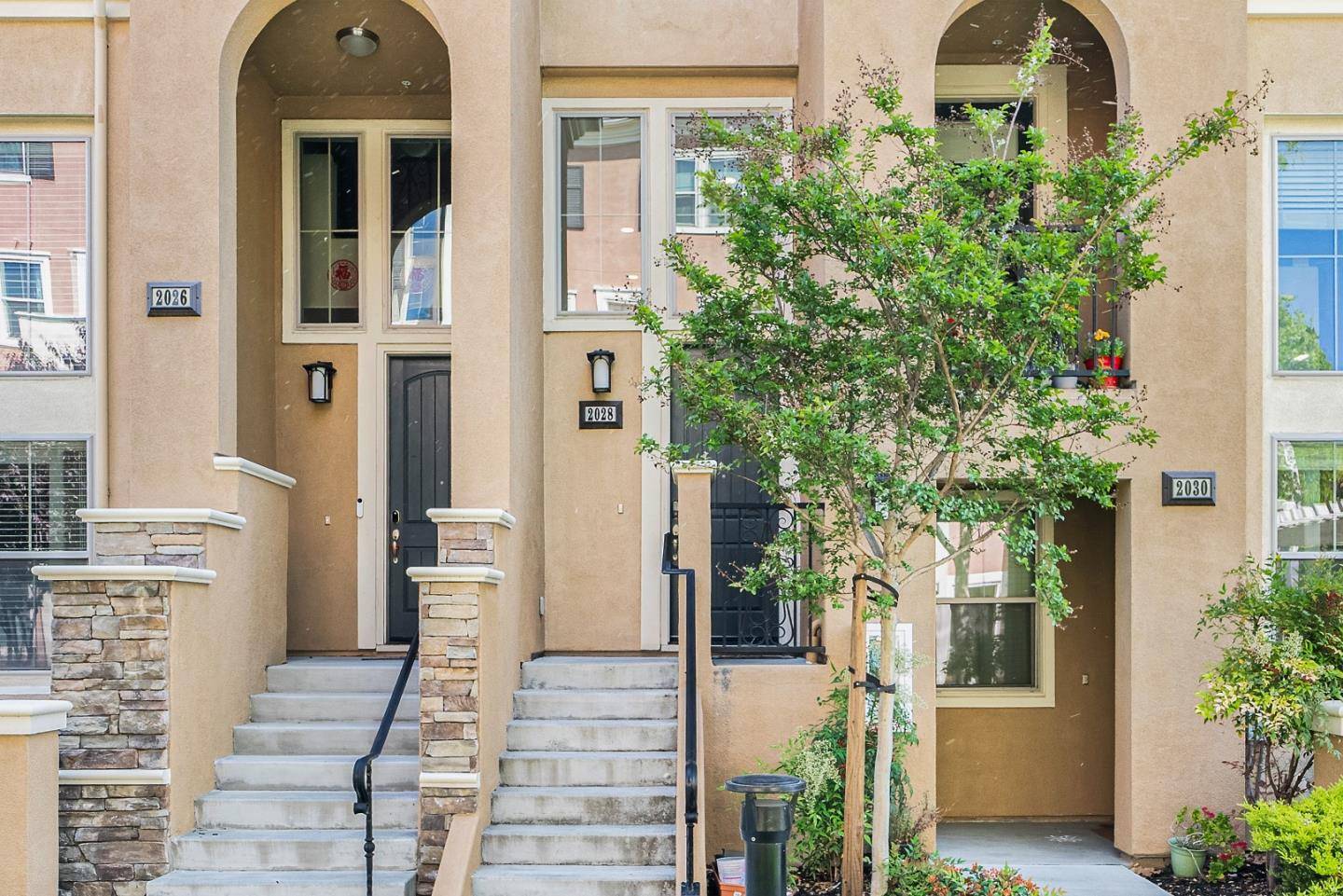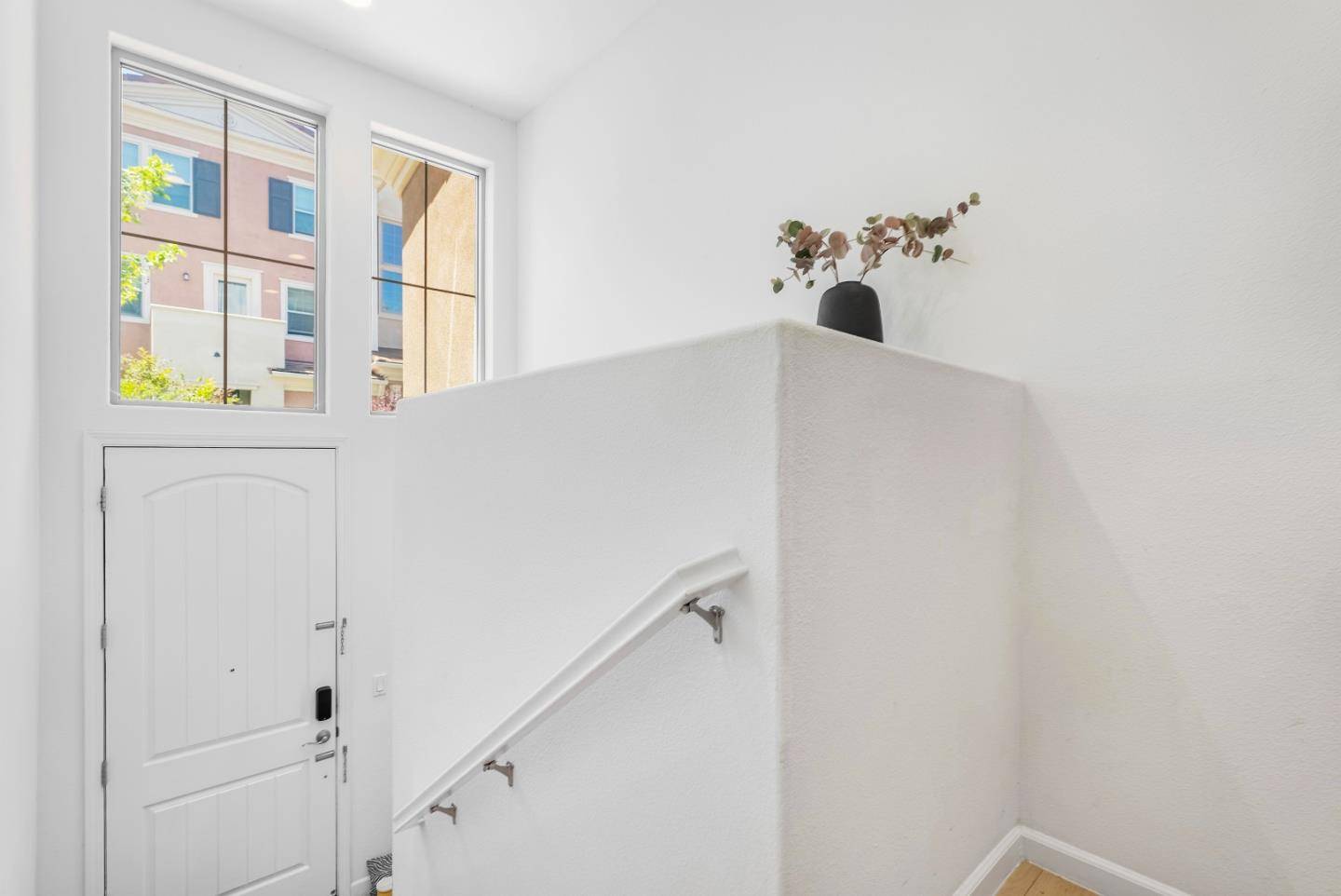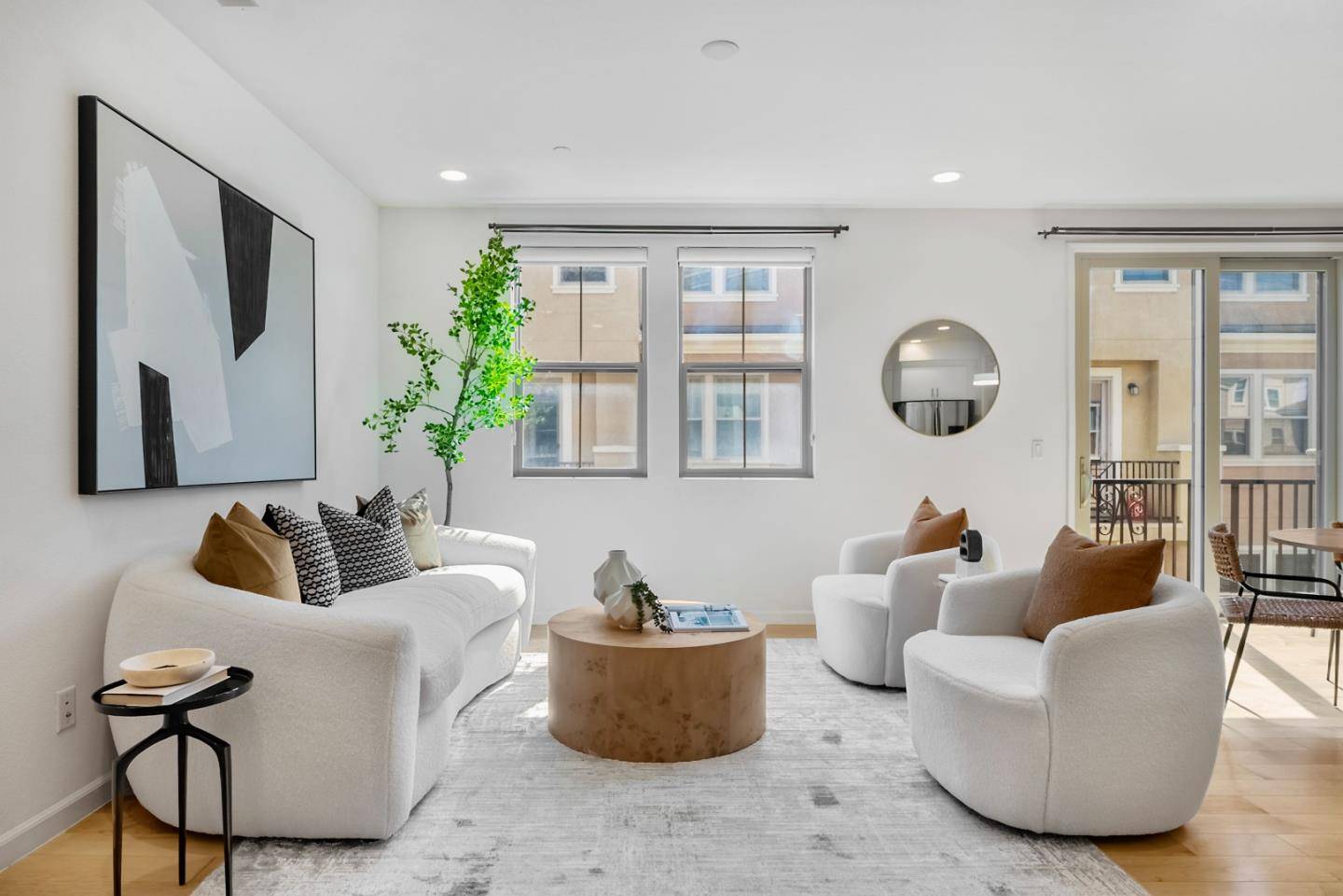3 Beds
3 Baths
1,767 SqFt
3 Beds
3 Baths
1,767 SqFt
OPEN HOUSE
Sat Jul 05, 2:00pm - 4:00pm
Sun Jul 06, 2:00pm - 4:00pm
Key Details
Property Type Townhouse
Sub Type Townhouse
Listing Status Active
Purchase Type For Sale
Square Footage 1,767 sqft
Price per Sqft $565
MLS Listing ID ML82013404
Bedrooms 3
Full Baths 3
HOA Fees $398/mo
HOA Y/N 1
Year Built 2015
Lot Size 528 Sqft
Property Sub-Type Townhouse
Property Description
Location
State CA
County Santa Clara
Area Milpitas
Zoning M2S
Rooms
Family Room No Family Room
Dining Room Breakfast Bar, Dining Area in Living Room, No Informal Dining Room
Kitchen Cooktop - Gas, Countertop - Quartz, Dishwasher, Garbage Disposal, Oven - Gas, Pantry, Refrigerator
Interior
Heating Central Forced Air, Heating - 2+ Zones
Cooling Central AC, Multi-Zone
Flooring Hardwood, Tile
Laundry Inside, Washer / Dryer
Exterior
Parking Features Attached Garage, Common Parking Area, Guest / Visitor Parking, Parking Restrictions
Garage Spaces 2.0
Utilities Available Public Utilities
Roof Type Concrete,Tile
Building
Story 3
Foundation Concrete Slab
Sewer Sewer - Public
Water Public
Level or Stories 3
Others
HOA Fee Include Common Area Electricity,Common Area Gas,Garbage,Insurance - Common Area,Management Fee,Roof
Restrictions Parking Restrictions,Other
Tax ID 086-88-054
Miscellaneous High Ceiling ,Walk-in Closet
Horse Property No
Special Listing Condition Not Applicable

GET MORE INFORMATION
Realtor | Lic# 1065896






