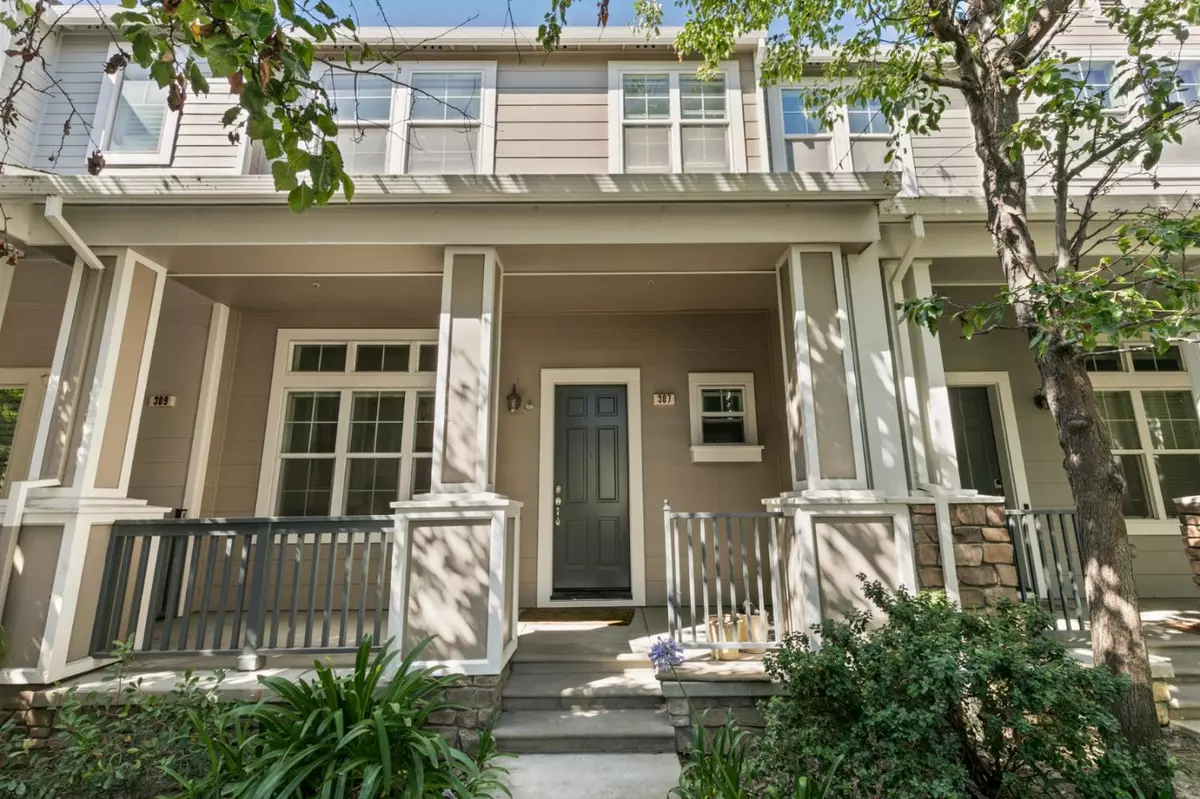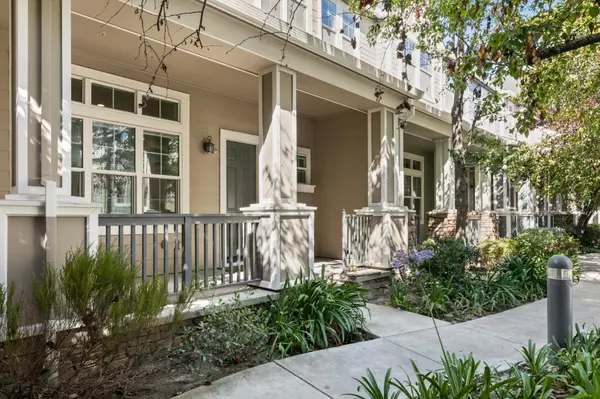3 Beds
2.5 Baths
1,663 SqFt
3 Beds
2.5 Baths
1,663 SqFt
Key Details
Property Type Townhouse
Sub Type Townhouse
Listing Status Active
Purchase Type For Sale
Square Footage 1,663 sqft
Price per Sqft $577
MLS Listing ID ML82012714
Bedrooms 3
Full Baths 2
Half Baths 1
HOA Fees $334/mo
HOA Y/N 1
Year Built 2006
Lot Size 701 Sqft
Property Sub-Type Townhouse
Property Description
Location
State CA
County Santa Clara
Area Berryessa
Zoning R1
Rooms
Family Room Separate Family Room
Dining Room Formal Dining Room, No Informal Dining Room
Kitchen Countertop - Tile, Dishwasher, Microwave, Oven - Self Cleaning, Refrigerator
Interior
Heating Forced Air
Cooling Central AC
Flooring Carpet, Hardwood, Vinyl / Linoleum
Laundry In Utility Room
Exterior
Parking Features Attached Garage
Garage Spaces 2.0
Utilities Available Public Utilities
Roof Type Composition
Building
Story 2
Foundation Concrete Perimeter
Sewer Sewer - Public
Water Public
Level or Stories 2
Others
HOA Fee Include Insurance - Common Area,Landscaping / Gardening
Tax ID 254-76-033
Horse Property No
Special Listing Condition Not Applicable

GET MORE INFORMATION
Realtor | Lic# 1065896






