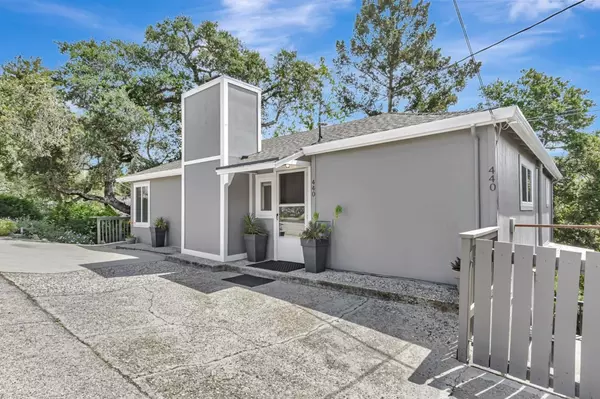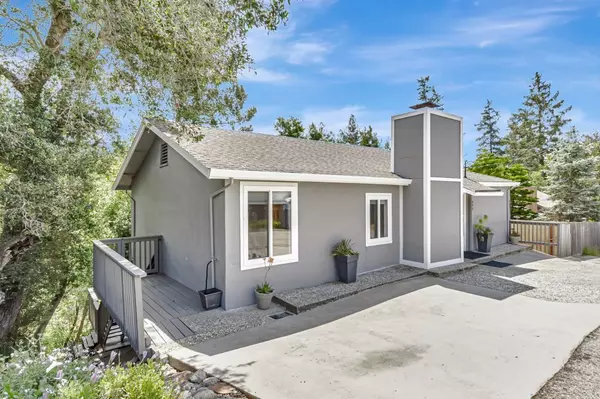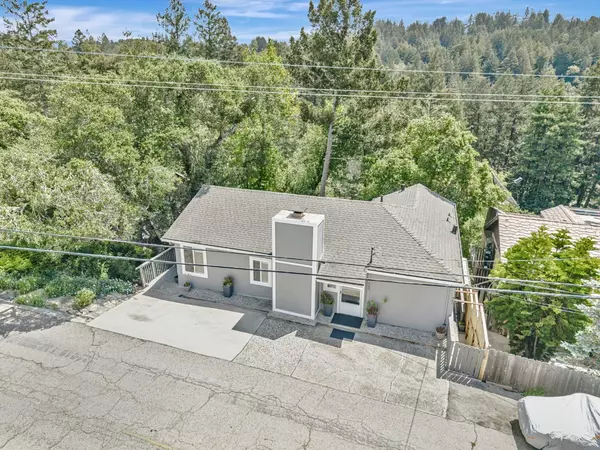4 Beds
2 Baths
1,612 SqFt
4 Beds
2 Baths
1,612 SqFt
Key Details
Property Type Single Family Home
Sub Type Single Family Home
Listing Status Active
Purchase Type For Sale
Square Footage 1,612 sqft
Price per Sqft $805
MLS Listing ID ML82005986
Style Traditional,Yurt,Other
Bedrooms 4
Full Baths 2
Year Built 1953
Lot Size 8,189 Sqft
Property Sub-Type Single Family Home
Property Description
Location
State CA
County Santa Cruz
Area Scotts Valley
Zoning R
Rooms
Family Room No Family Room
Guest Accommodations Accessory Dwelling Unit
Dining Room Dining Area in Living Room
Kitchen Countertop - Granite, Dishwasher, Garbage Disposal, Hood Over Range, Microwave, Oven - Gas, Refrigerator, Warming Drawer, Wine Refrigerator
Interior
Heating Electric, Wall Furnace
Cooling None
Flooring Laminate
Fireplaces Type Insert, Wood Burning
Laundry In Utility Room, Washer / Dryer
Exterior
Exterior Feature Balcony / Patio, BBQ Area, Deck , Fenced, Low Maintenance
Parking Features Off-Street Parking, On Street
Fence Fenced, Wood
Utilities Available Public Utilities
Roof Type Composition
Building
Lot Description Surveyed , Views
Foundation Concrete Perimeter
Sewer Sewer - Public
Water Public
Others
Tax ID 023-073-14-000
Horse Property No
Special Listing Condition Not Applicable

GET MORE INFORMATION
Realtor | Lic# 1065896






