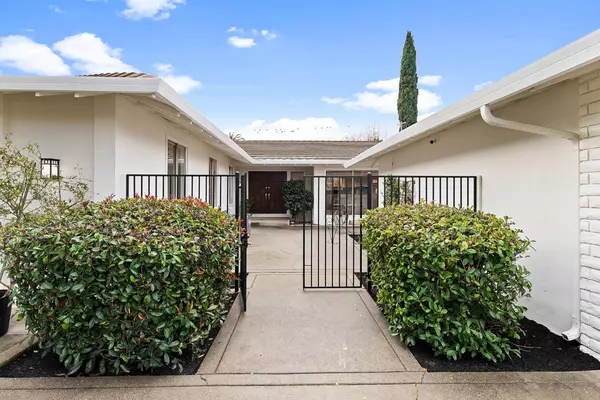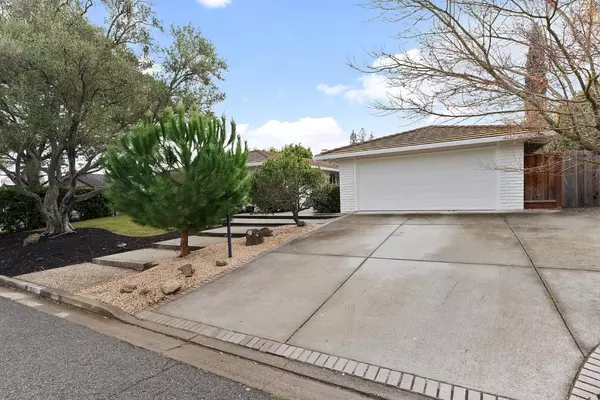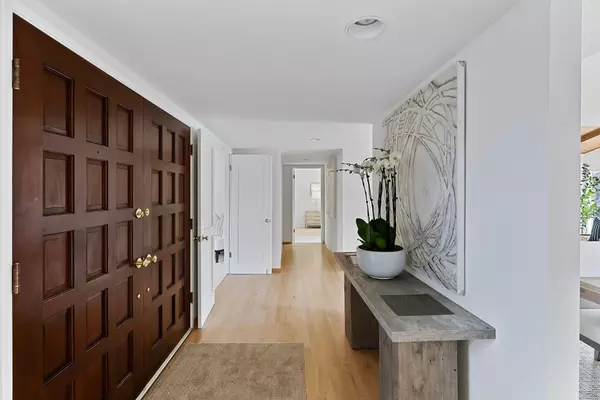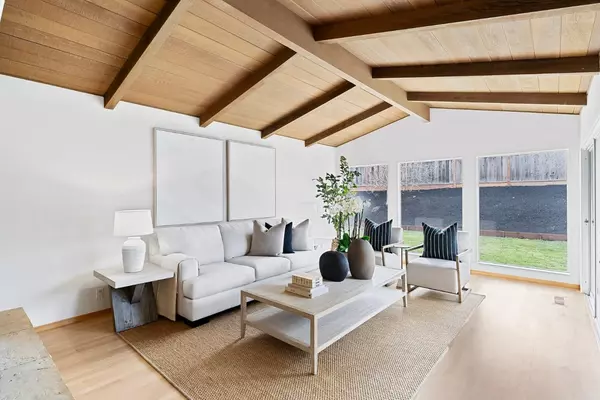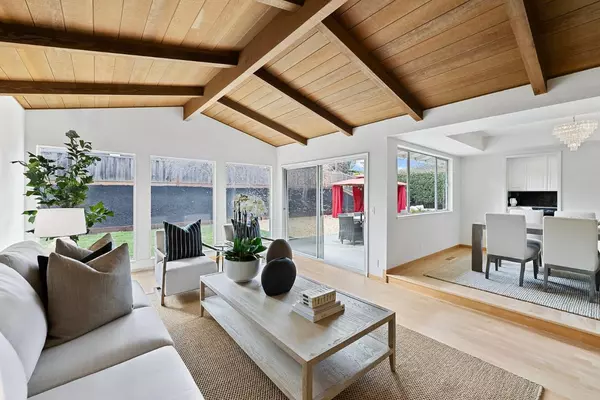4 Beds
2.5 Baths
2,468 SqFt
4 Beds
2.5 Baths
2,468 SqFt
Key Details
Property Type Single Family Home
Sub Type Single Family Home
Listing Status Active
Purchase Type For Sale
Square Footage 2,468 sqft
Price per Sqft $1,696
MLS Listing ID ML81989492
Style Ranch
Bedrooms 4
Full Baths 2
Half Baths 1
Year Built 1965
Lot Size 0.260 Acres
Property Description
Location
State CA
County Santa Clara
Area Saratoga
Zoning R112
Rooms
Family Room Separate Family Room
Other Rooms Den / Study / Office, Formal Entry, Laundry Room
Dining Room Breakfast Nook, Dining Area, Formal Dining Room
Kitchen 220 Volt Outlet, Cooktop - Electric, Countertop - Granite, Dishwasher, Exhaust Fan, Garbage Disposal, Oven - Built-In, Oven Range - Built-In, Oven Range - Electric, Refrigerator
Interior
Heating Central Forced Air - Gas, Fireplace
Cooling Central AC
Flooring Carpet, Hardwood, Marble, Tile
Fireplaces Type Family Room, Living Room, Wood Burning
Laundry Electricity Hookup (220V), Inside, Washer / Dryer
Exterior
Parking Features Detached Garage, Gate / Door Opener
Garage Spaces 2.0
Fence Fenced Back
Utilities Available Public Utilities
View Mountains, Neighborhood
Roof Type Concrete,Tile
Building
Story 1
Foundation Concrete Perimeter and Slab
Sewer Sewer - Public
Water Public
Level or Stories 1
Others
Tax ID 393-41-007
Miscellaneous High Ceiling ,Open Beam Ceiling,Vaulted Ceiling ,Wet Bar
Horse Property No
Special Listing Condition Not Applicable

GET MORE INFORMATION
Realtor | Lic# 1065896


