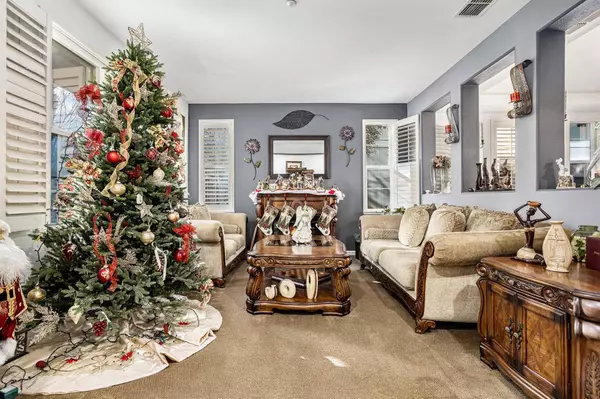6 Beds
5 Baths
4,310 SqFt
6 Beds
5 Baths
4,310 SqFt
Key Details
Property Type Single Family Home
Sub Type Single Family Home
Listing Status Active
Purchase Type For Sale
Square Footage 4,310 sqft
Price per Sqft $313
MLS Listing ID ML81989408
Bedrooms 6
Full Baths 5
Year Built 2006
Lot Size 8,000 Sqft
Property Description
Location
State CA
County Contra Costa
Area Brentwood
Zoning R1
Rooms
Family Room Kitchen / Family Room Combo
Dining Room Dining Area
Interior
Heating Common, Fireplace , Heating - 2+ Zones
Cooling Central AC, Multi-Zone
Fireplaces Type Family Room
Exterior
Parking Features Attached Garage, Drive Through
Garage Spaces 2.0
Pool Pool / Spa Combo
Utilities Available Public Utilities
Roof Type Tile
Building
Story 2
Foundation Concrete Slab
Sewer Sewer - Public
Water Public
Level or Stories 2
Others
Tax ID 019-870-003-1
Horse Property No
Special Listing Condition Not Applicable

GET MORE INFORMATION
Realtor | Lic# 1065896






