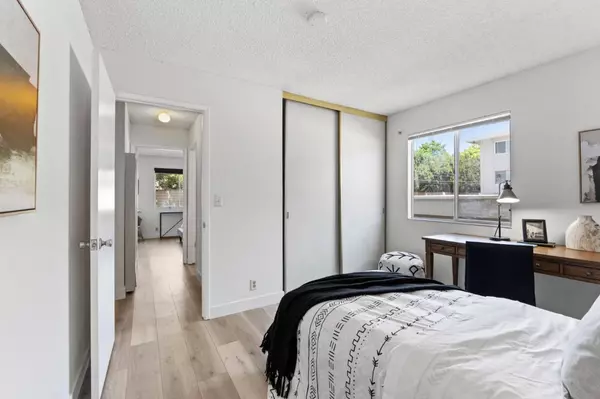2 Beds
2 Baths
933 SqFt
2 Beds
2 Baths
933 SqFt
Key Details
Property Type Condo
Sub Type Condominium
Listing Status Active
Purchase Type For Sale
Square Footage 933 sqft
Price per Sqft $642
MLS Listing ID ML81989406
Bedrooms 2
Full Baths 2
HOA Fees $560/mo
HOA Y/N 1
Year Built 1970
Property Description
Location
State CA
County Alameda
Area Fremont
Zoning residensial
Rooms
Family Room Kitchen / Family Room Combo
Dining Room Breakfast Nook, Dining Area in Family Room
Kitchen Dishwasher, Microwave
Interior
Heating Gas
Cooling None
Laundry Electricity Hookup (110V)
Exterior
Parking Features Carport , Guest / Visitor Parking
Utilities Available Public Utilities
Roof Type Composition
Building
Foundation Concrete Slab
Sewer Sewer - Public
Water Public
Others
HOA Fee Include Common Area Electricity,Exterior Painting,Garbage,Maintenance - Common Area,Water / Sewer
Restrictions Pets - Allowed,Pets - Other
Tax ID 501-1535-119
Horse Property No
Special Listing Condition Not Applicable

GET MORE INFORMATION
Realtor | Lic# 1065896






