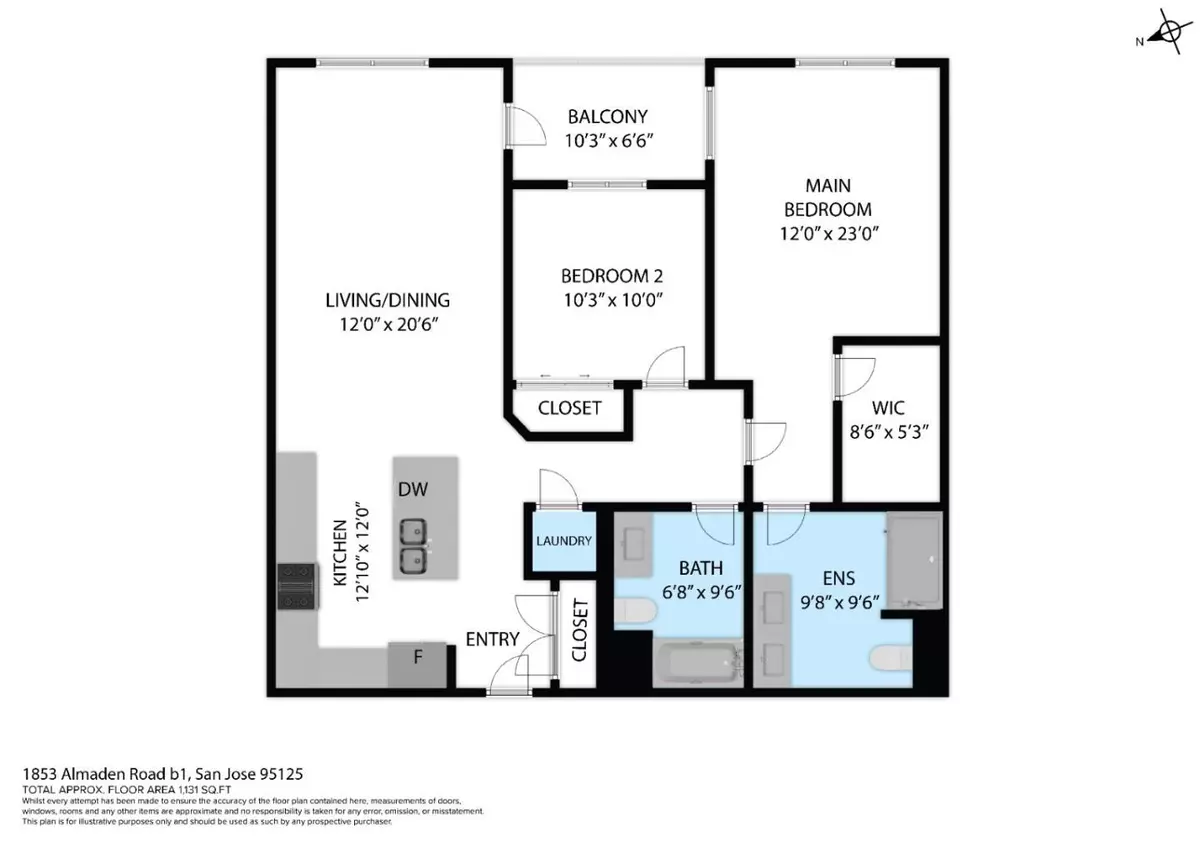2 Beds
2 Baths
1,067 SqFt
2 Beds
2 Baths
1,067 SqFt
Key Details
Property Type Condo
Sub Type Condominium
Listing Status Active
Purchase Type For Sale
Square Footage 1,067 sqft
Price per Sqft $740
MLS Listing ID ML81989332
Bedrooms 2
Full Baths 2
HOA Fees $673/mo
HOA Y/N 1
Year Built 2024
Property Description
Location
State CA
County Santa Clara
Area Willow Glen
Building/Complex Name Almaden Terrace
Zoning r3
Rooms
Family Room No Family Room
Other Rooms None
Dining Room Dining Area
Kitchen Dishwasher, Exhaust Fan, Garbage Disposal, Hood Over Range, Hookups - Ice Maker, Ice Maker, Island with Sink, Microwave, Oven Range - Gas, Refrigerator
Interior
Heating Central Forced Air
Cooling Central AC
Laundry Washer / Dryer
Exterior
Exterior Feature BBQ Area, Courtyard, Low Maintenance
Parking Features Assigned Spaces, Common Parking Area, Drive Through, Electric Gate, Gate / Door Opener, Guest / Visitor Parking
Garage Spaces 2.0
Fence Complete Perimeter, Fenced, Gate
Pool Pool - Fenced, Pool - Heated, Pool - In Ground, Spa - In Ground
Community Features BBQ Area, Club House, Community Pool, Community Security Gate, Elevator, Garden / Greenbelt / Trails, Gym / Exercise Facility, Playground, Sauna / Spa / Hot Tub
Utilities Available Public Utilities
Roof Type Polyurethane
Building
Story 1
Foundation Concrete Perimeter and Slab
Sewer Sewer - Public
Water Public
Level or Stories 1
Others
HOA Fee Include Common Area Electricity,Common Area Gas,Exterior Painting,Fencing,Garbage,Gas,Insurance,Insurance - Common Area,Insurance - Hazard ,Insurance - Homeowners ,Insurance - Liability ,Insurance - Structure,Landscaping / Gardening,Maintenance - Common Area,Maintenance - Exterior,Maintenance - Road,Management Fee,Pool, Spa, or Tennis,Reserves,Roof,Sewer,Unit Coverage Insurance
Restrictions Pets - Number Restrictions
Tax ID 1853-207
Miscellaneous Walk-in Closet
Security Features Controlled / Secured Access,Fire Alarm ,Fire System - Suppression,Secured Garage / Parking,Security Building
Horse Property No
Special Listing Condition New Subdivision

GET MORE INFORMATION
Realtor | Lic# 1065896






