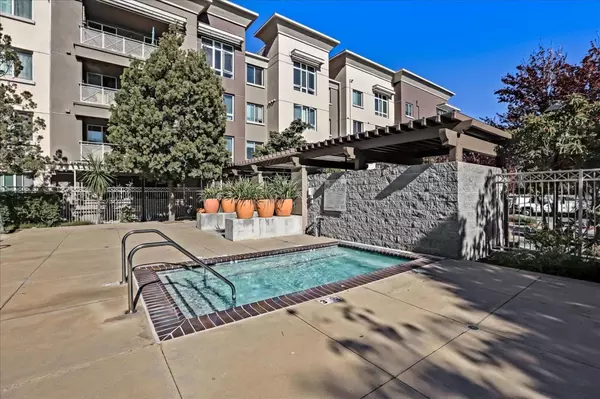1 Bed
1 Bath
768 SqFt
1 Bed
1 Bath
768 SqFt
Key Details
Property Type Condo
Sub Type Condominium
Listing Status Active
Purchase Type For Sale
Square Footage 768 sqft
Price per Sqft $683
MLS Listing ID ML81989274
Style Contemporary
Bedrooms 1
Full Baths 1
HOA Fees $574/mo
HOA Y/N 1
Year Built 2007
Lot Size 769 Sqft
Property Description
Location
State CA
County Santa Clara
Area Milpitas
Building/Complex Name Centra
Zoning R4
Rooms
Family Room Kitchen / Family Room Combo
Dining Room Dining Area in Family Room
Kitchen 220 Volt Outlet, Countertop - Granite, Dual Fuel, Dishwasher, Exhaust Fan
Interior
Heating Central Forced Air, Central Forced Air - Gas
Cooling Central AC
Flooring Carpet, Hardwood, Tile
Laundry Washer / Dryer
Exterior
Parking Features Attached Garage
Garage Spaces 2.0
Utilities Available Public Utilities
Roof Type Other
Building
Story 1
Foundation Other
Sewer Sewer - Public
Water Public
Level or Stories 1
Others
HOA Fee Include Maintenance - Exterior,Exterior Painting,Garbage,Landscaping / Gardening,Management Fee,Pool, Spa, or Tennis,Common Area Electricity,Insurance - Common Area,Insurance - Structure,Common Area Gas,Maintenance - Common Area
Restrictions None
Tax ID 083-35-094
Horse Property No
Special Listing Condition Not Applicable

GET MORE INFORMATION
Realtor | Lic# 1065896






