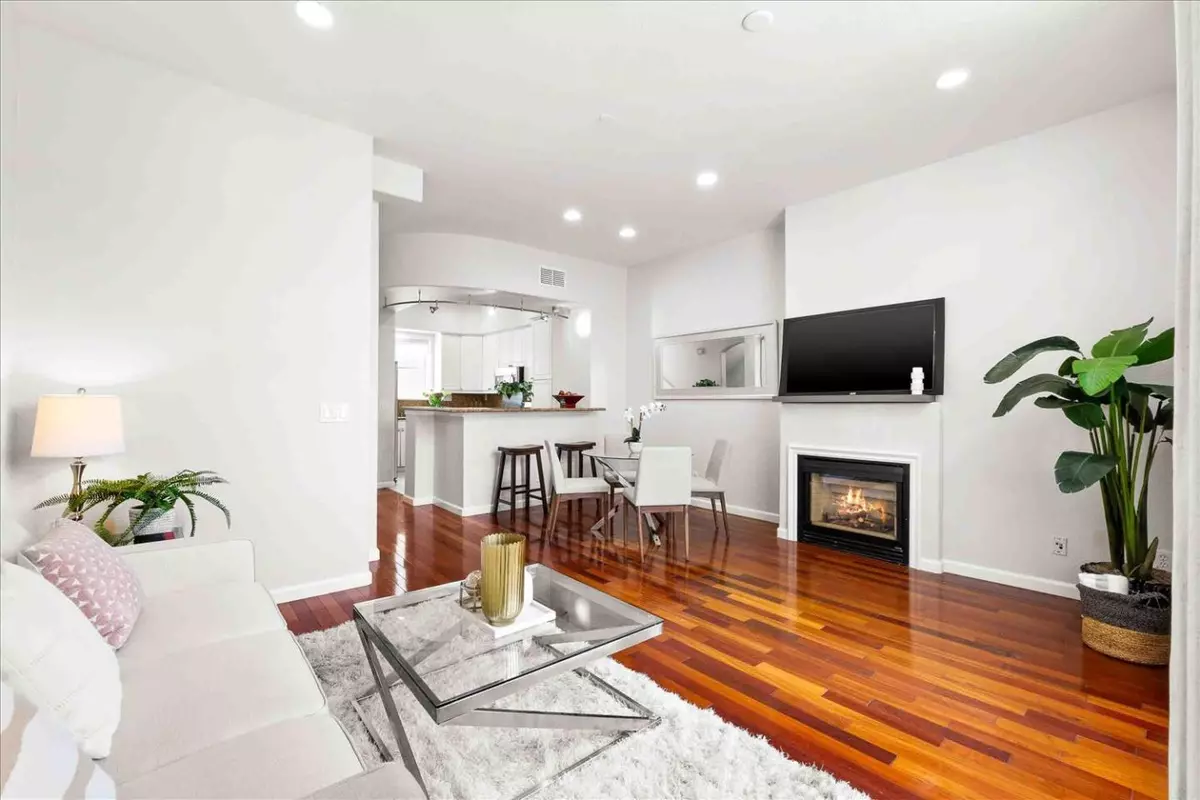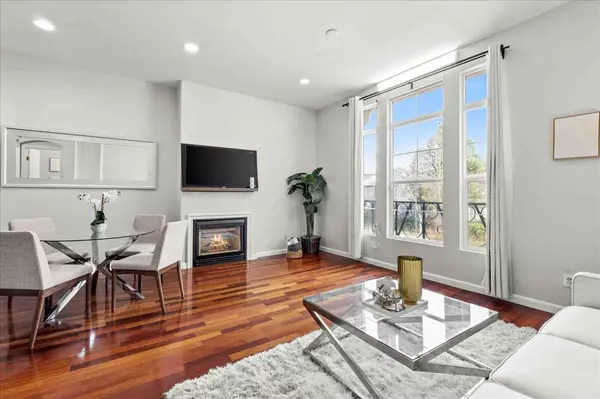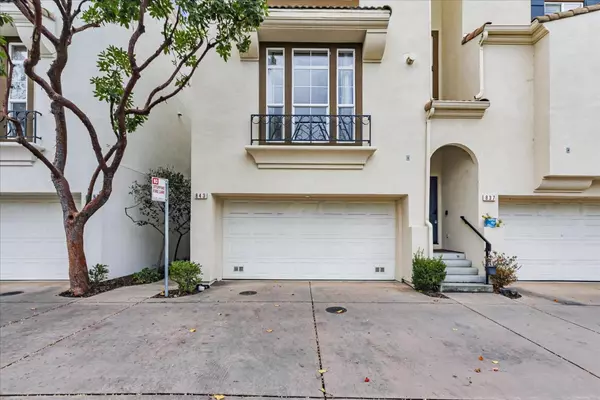3 Beds
2.5 Baths
1,353 SqFt
3 Beds
2.5 Baths
1,353 SqFt
Key Details
Property Type Townhouse
Sub Type Townhouse
Listing Status Active
Purchase Type For Sale
Square Footage 1,353 sqft
Price per Sqft $849
MLS Listing ID ML81988520
Bedrooms 3
Full Baths 2
Half Baths 1
HOA Fees $255/mo
HOA Y/N 1
Year Built 2000
Lot Size 950 Sqft
Property Description
Location
State CA
County Santa Clara
Area Milpitas
Zoning R1
Rooms
Family Room Kitchen / Family Room Combo
Dining Room Dining Area in Family Room
Kitchen Oven - Gas, Oven - Self Cleaning, Oven Range - Gas
Interior
Heating Central Forced Air
Cooling Ceiling Fan, Central AC
Flooring Hardwood
Fireplaces Type Wood Stove
Laundry Washer / Dryer
Exterior
Parking Features Attached Garage
Garage Spaces 2.0
Community Features Community Pool, Playground
Utilities Available Public Utilities
Roof Type Other
Building
Story 3
Foundation Other
Sewer Sewer - Public
Water Public
Level or Stories 3
Others
HOA Fee Include Common Area Electricity,Common Area Gas,Exterior Painting,Garbage,Insurance - Common Area,Landscaping / Gardening,Maintenance - Common Area,Maintenance - Exterior,Roof
Restrictions None
Tax ID 086-52-038
Horse Property No
Special Listing Condition Not Applicable

GET MORE INFORMATION
Realtor | Lic# 1065896






