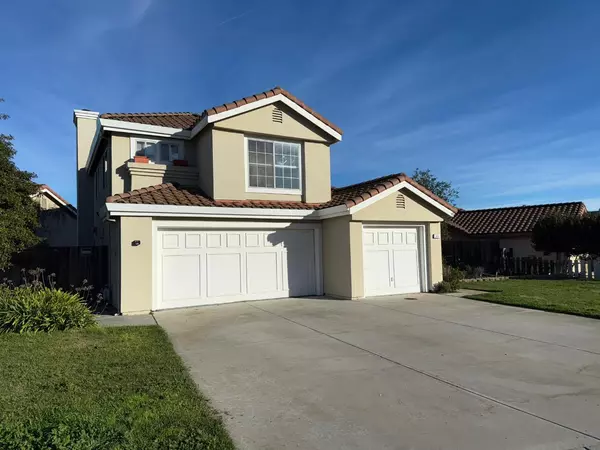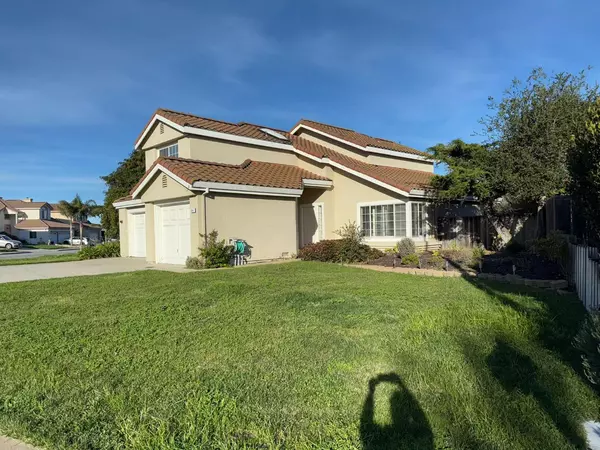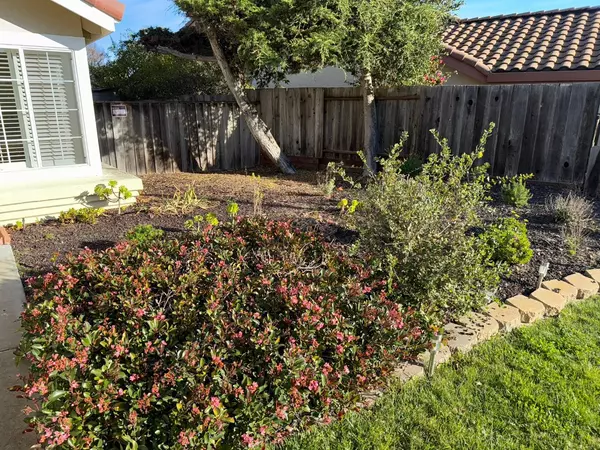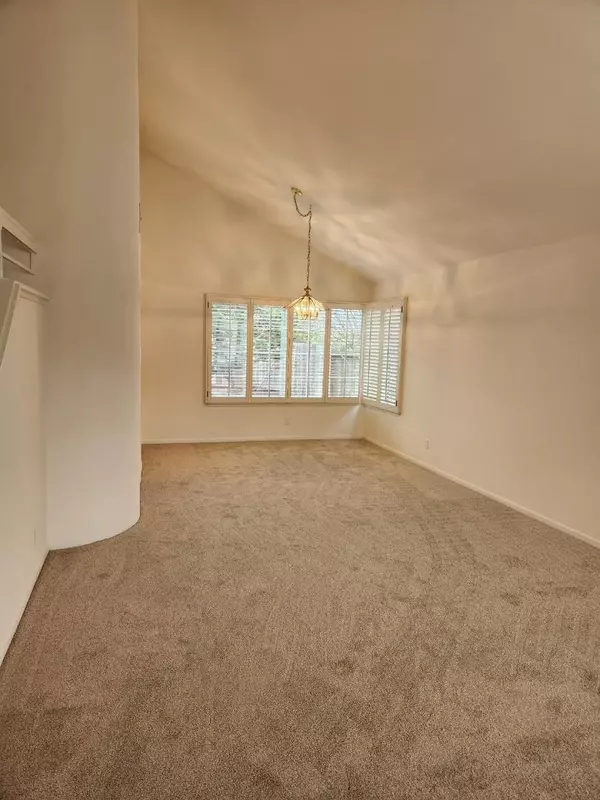4 Beds
2.5 Baths
2,095 SqFt
4 Beds
2.5 Baths
2,095 SqFt
Key Details
Property Type Single Family Home
Sub Type Single Family Home
Listing Status Active
Purchase Type For Sale
Square Footage 2,095 sqft
Price per Sqft $489
MLS Listing ID ML81989231
Bedrooms 4
Full Baths 2
Half Baths 1
Year Built 1990
Lot Size 7,245 Sqft
Property Description
Location
State CA
County Monterey
Area Monterey Bay Estates
Zoning SFR
Rooms
Family Room Separate Family Room
Dining Room Breakfast Nook, Dining Area in Living Room, Eat in Kitchen
Kitchen Cooktop - Gas, Countertop - Tile, Dishwasher, Exhaust Fan, Garbage Disposal, Hookups - Ice Maker, Microwave, Oven - Built-In, Oven - Electric
Interior
Heating Central Forced Air - Gas, Fireplace
Cooling None
Flooring Carpet, Tile, Vinyl / Linoleum
Fireplaces Type Family Room, Gas Burning, Gas Log, Gas Starter
Laundry Electricity Hookup (110V), Electricity Hookup (220V), Gas Hookup, Inside
Exterior
Exterior Feature Back Yard, Deck , Fenced, Low Maintenance, Sprinklers - Lawn, Storage Shed / Structure
Parking Features Attached Garage, Gate / Door Opener, Off-Street Parking
Garage Spaces 3.0
Fence Fenced Back, Mixed Height / Type, Wood
Utilities Available Public Utilities
View Neighborhood
Roof Type Tile
Building
Story 2
Foundation Concrete Slab
Sewer Sewer - Public
Water Public
Level or Stories 2
Others
Tax ID 032-542-012-000
Miscellaneous Garden Window,High Ceiling ,Vaulted Ceiling ,Walk-in Closet
Security Features Security Alarm
Horse Property No
Special Listing Condition Not Applicable

GET MORE INFORMATION
Realtor | Lic# 1065896






