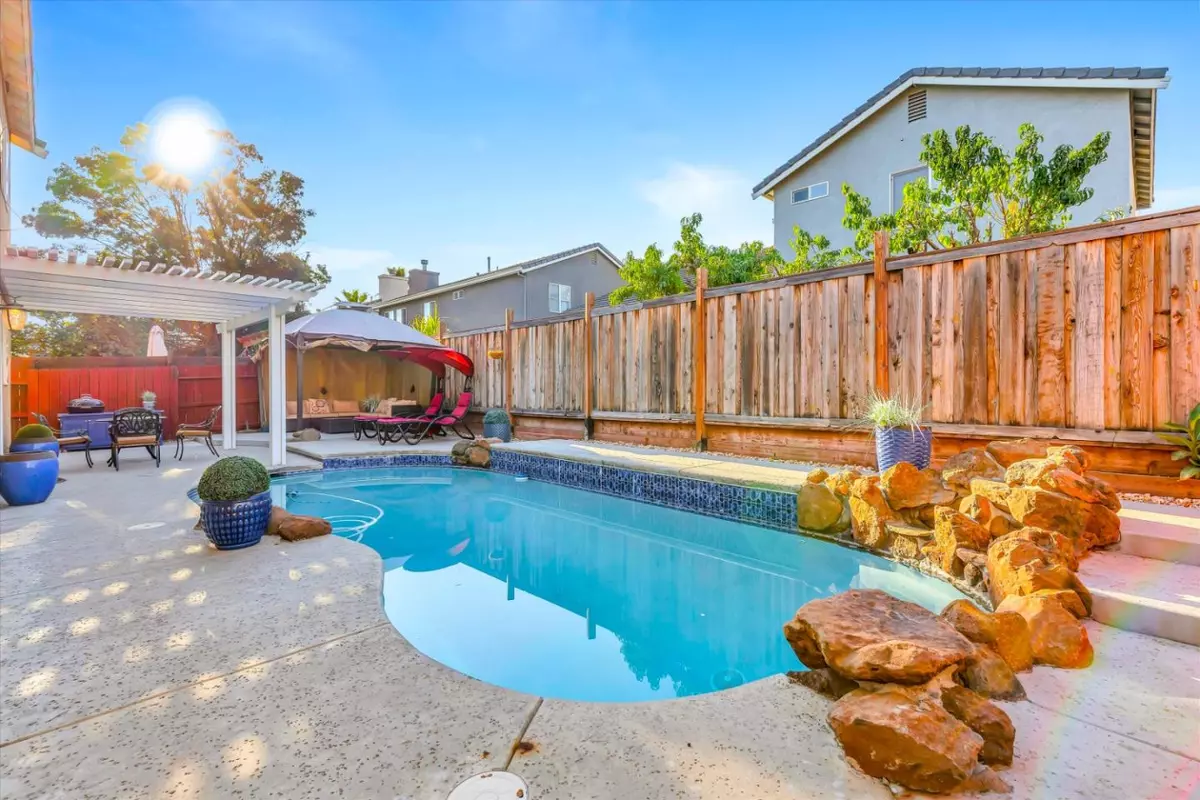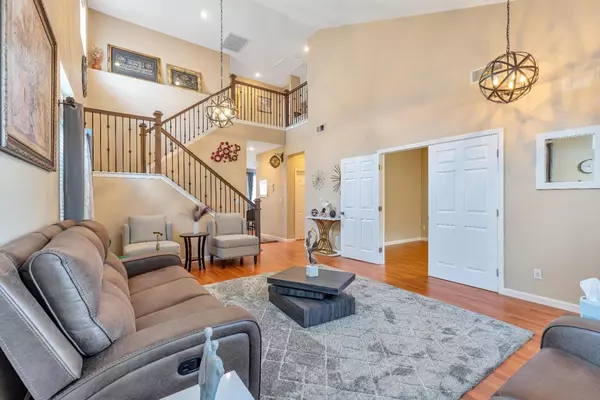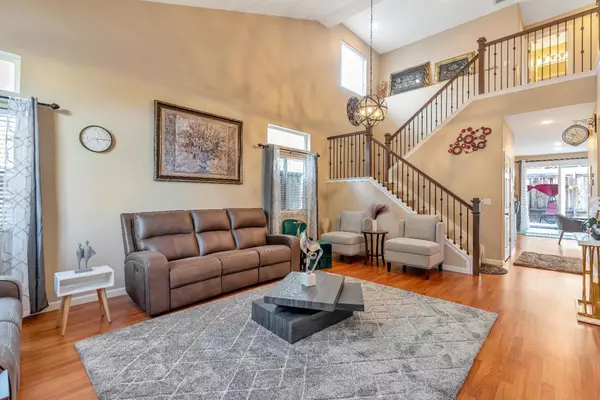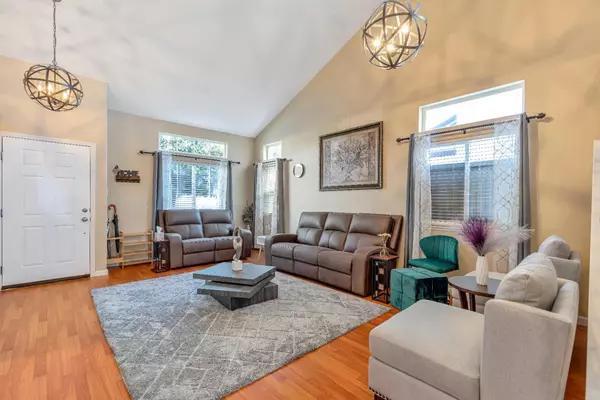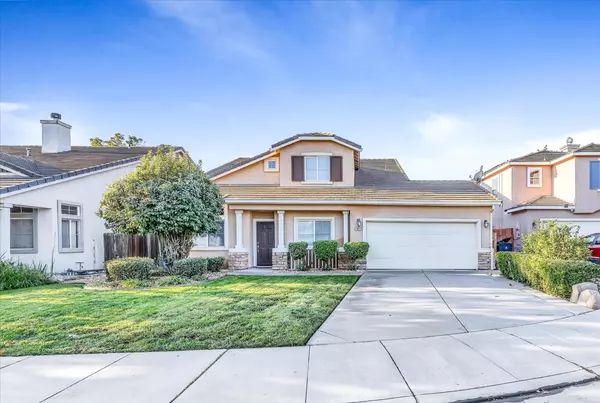4 Beds
3 Baths
2,397 SqFt
4 Beds
3 Baths
2,397 SqFt
Key Details
Property Type Single Family Home
Sub Type Single Family Home
Listing Status Active
Purchase Type For Sale
Square Footage 2,397 sqft
Price per Sqft $323
MLS Listing ID ML81989202
Bedrooms 4
Full Baths 3
Year Built 1999
Lot Size 5,349 Sqft
Property Description
Location
State CA
County San Joaquin
Area Tracy
Zoning R
Rooms
Family Room Other
Other Rooms Den / Study / Office
Dining Room Dining Area
Kitchen Countertop - Granite, Dishwasher, Garbage Disposal, Island, Microwave, Oven - Built-In, Oven - Gas, Pantry
Interior
Heating Central Forced Air
Cooling Central AC
Fireplaces Type Family Room
Laundry Washer / Dryer
Exterior
Parking Features Attached Garage
Garage Spaces 2.0
Pool Pool - Gunite, Pool - In Ground
Utilities Available Individual Electric Meters, Natural Gas, Public Utilities
Roof Type Tile
Building
Story 2
Foundation Concrete Perimeter and Slab, Concrete Slab
Sewer Sewer Connected
Water Individual Water Meter, Public
Level or Stories 2
Others
Tax ID 238-390-39
Miscellaneous Other
Horse Property No
Special Listing Condition Not Applicable

GET MORE INFORMATION
Realtor | Lic# 1065896

