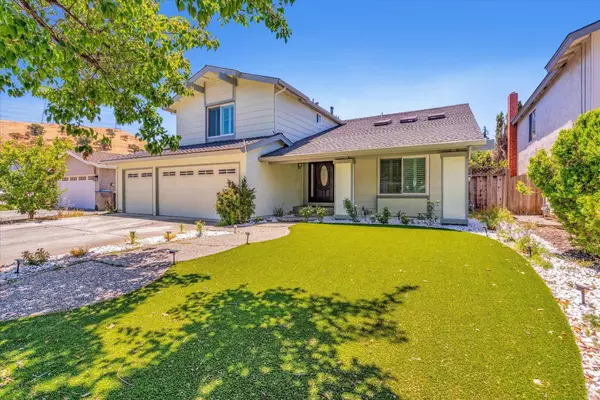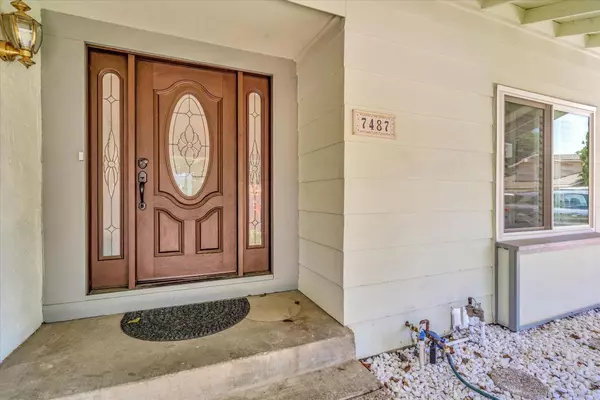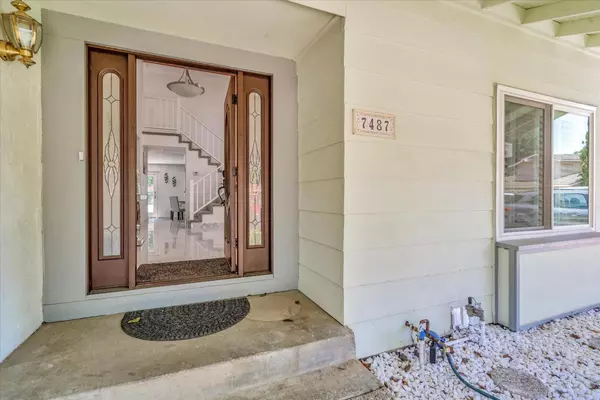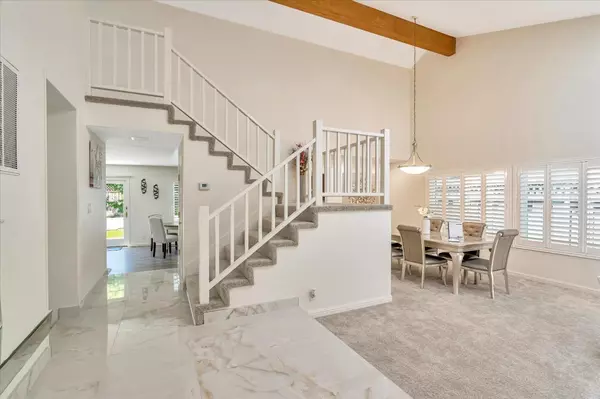6 Beds
3 Baths
2,701 SqFt
6 Beds
3 Baths
2,701 SqFt
Key Details
Property Type Single Family Home
Sub Type Single Family Home
Listing Status Pending
Purchase Type For Sale
Square Footage 2,701 sqft
Price per Sqft $629
MLS Listing ID ML81989195
Bedrooms 6
Full Baths 3
Year Built 1977
Lot Size 6,219 Sqft
Property Description
Location
State CA
County Santa Clara
Area Santa Teresa
Zoning R1-8P
Rooms
Family Room Kitchen / Family Room Combo
Other Rooms Laundry Room
Dining Room Dining Area, Dining Area in Family Room
Kitchen Cooktop - Electric, Oven - Built-In, Refrigerator
Interior
Heating Central Forced Air
Cooling Central AC
Flooring Carpet, Laminate, Tile
Fireplaces Type Family Room
Exterior
Exterior Feature Back Yard, Low Maintenance
Parking Features Attached Garage
Garage Spaces 3.0
Utilities Available Public Utilities
Roof Type Shingle
Building
Story 2
Foundation Raised
Sewer Sewer - Public
Water Public
Level or Stories 2
Others
Tax ID 708-45-043
Miscellaneous High Ceiling ,Skylight,Vaulted Ceiling ,Wet Bar
Horse Property No
Special Listing Condition Not Applicable

GET MORE INFORMATION
Realtor | Lic# 1065896






