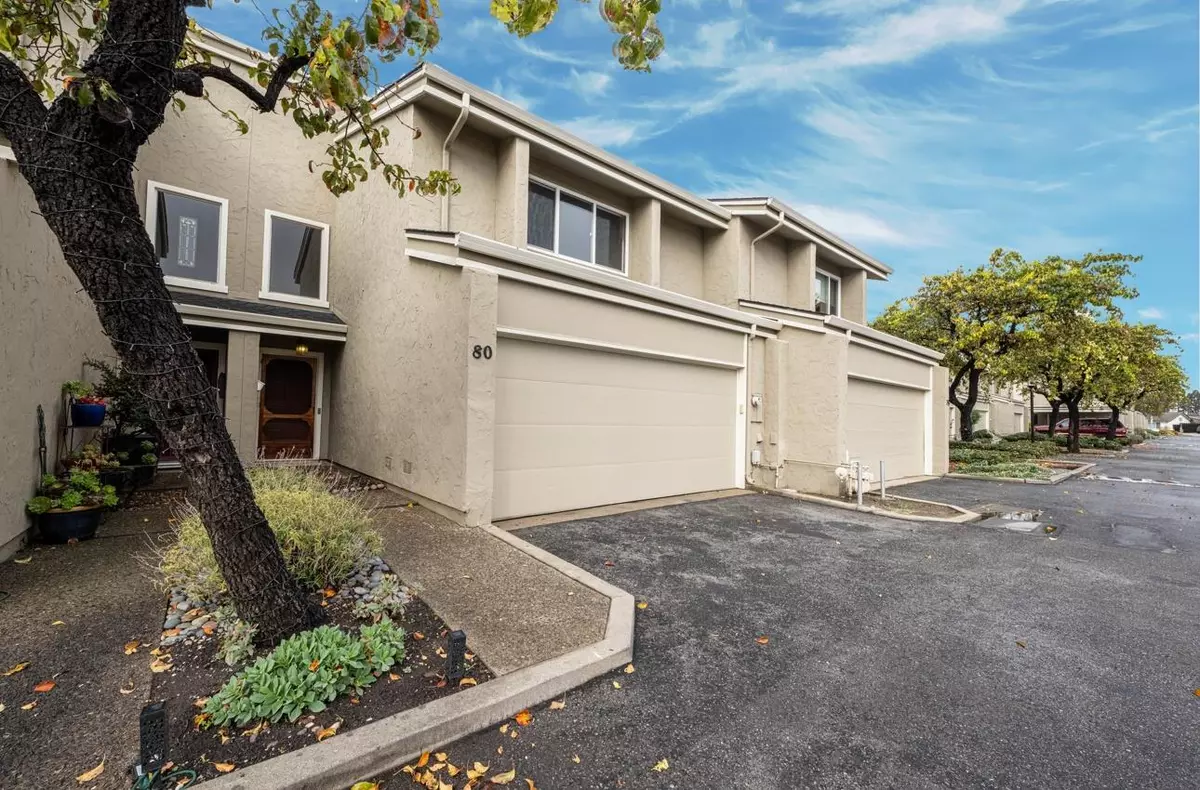3 Beds
1.5 Baths
1,536 SqFt
3 Beds
1.5 Baths
1,536 SqFt
Key Details
Property Type Townhouse
Sub Type Townhouse
Listing Status Pending
Purchase Type For Sale
Square Footage 1,536 sqft
Price per Sqft $367
MLS Listing ID ML81989172
Bedrooms 3
Full Baths 1
Half Baths 1
HOA Fees $390/mo
HOA Y/N 1
Year Built 1974
Lot Size 1,551 Sqft
Property Description
Location
State CA
County Monterey
Area Mission Park
Building/Complex Name Los Olivos
Zoning R1
Rooms
Family Room No Family Room
Dining Room Eat in Kitchen, No Formal Dining Room
Kitchen Cooktop - Electric, Countertop - Tile, Dishwasher, Pantry
Interior
Heating Central Forced Air - Gas
Cooling None
Flooring Carpet, Vinyl / Linoleum
Laundry In Garage
Exterior
Exterior Feature Balcony / Patio, Low Maintenance
Parking Features Attached Garage
Garage Spaces 2.0
Fence Fenced Back, Wood
Pool Community Facility, Pool - Fenced
Community Features Community Pool, Tennis Court / Facility
Utilities Available Public Utilities
Roof Type Composition
Building
Story 2
Foundation Concrete Slab
Sewer Sewer - Public
Water Public
Level or Stories 2
Others
HOA Fee Include Exterior Painting,Fencing,Insurance - Common Area,Maintenance - Road,Pool, Spa, or Tennis,Recreation Facility,Roof,Water
Restrictions Other
Tax ID 207-176-014-000
Miscellaneous Vaulted Ceiling ,Walk-in Closet
Horse Property No
Special Listing Condition Not Applicable

GET MORE INFORMATION
Realtor | Lic# 1065896






