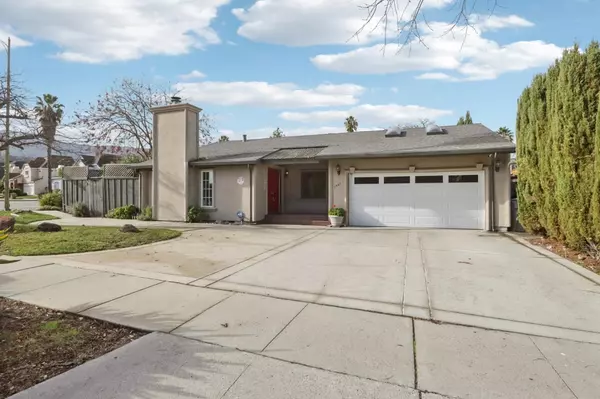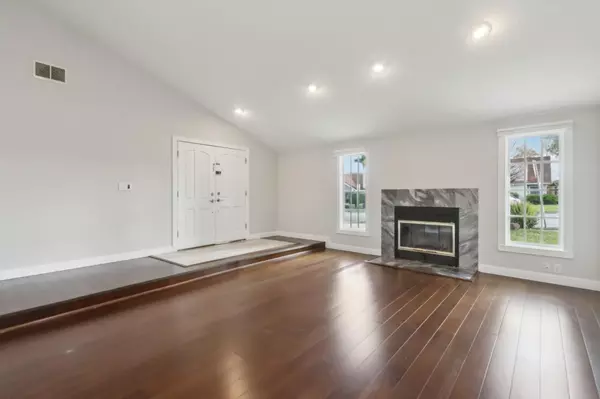4 Beds
2 Baths
1,657 SqFt
4 Beds
2 Baths
1,657 SqFt
Key Details
Property Type Single Family Home
Sub Type Single Family Home
Listing Status Active
Purchase Type For Sale
Square Footage 1,657 sqft
Price per Sqft $1,146
MLS Listing ID ML81987854
Style Ranch
Bedrooms 4
Full Baths 2
Year Built 1972
Lot Size 6,500 Sqft
Property Description
Location
State CA
County Santa Clara
Area Almaden Valley
Zoning R1-5C
Rooms
Family Room Kitchen / Family Room Combo
Dining Room Dining Area in Living Room
Kitchen Cooktop - Electric, Countertop - Granite, Dishwasher, Garbage Disposal, Oven Range, Refrigerator
Interior
Heating Central Forced Air
Cooling Central AC
Flooring Wood
Fireplaces Type Wood Burning
Laundry In Garage
Exterior
Exterior Feature Back Yard, Deck , Fenced
Parking Features Attached Garage
Garage Spaces 2.0
Utilities Available Public Utilities
View Hills, Neighborhood
Roof Type Composition
Building
Story 1
Foundation Concrete Perimeter
Sewer Sewer Connected
Water Public
Level or Stories 1
Others
Tax ID 577-38-013
Miscellaneous Garden Window,High Ceiling
Horse Property No
Special Listing Condition Not Applicable

GET MORE INFORMATION
Realtor | Lic# 1065896






