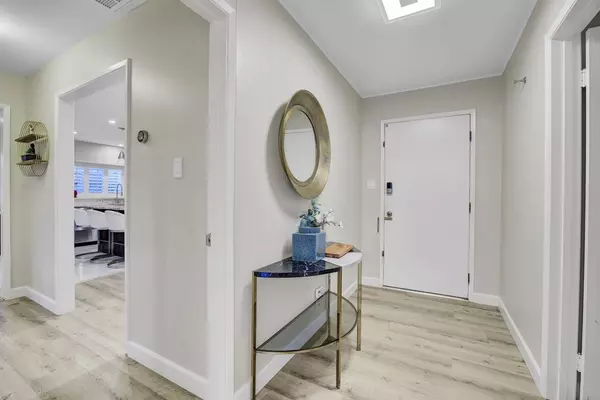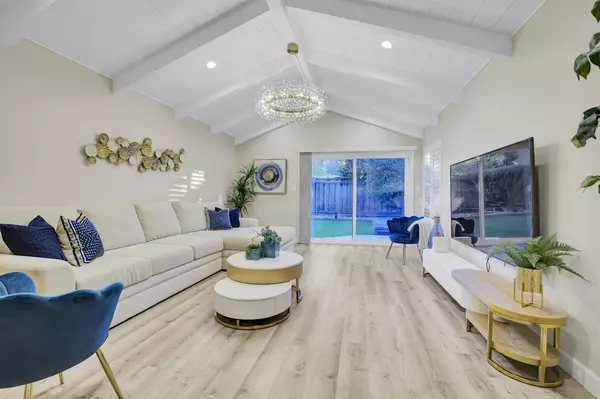3 Beds
2.5 Baths
1,796 SqFt
3 Beds
2.5 Baths
1,796 SqFt
Key Details
Property Type Single Family Home
Sub Type Single Family Home
Listing Status Active
Purchase Type For Sale
Square Footage 1,796 sqft
Price per Sqft $1,029
MLS Listing ID ML81988474
Style Ranch
Bedrooms 3
Full Baths 2
Half Baths 1
Year Built 1962
Lot Size 6,825 Sqft
Property Description
Location
State CA
County Santa Clara
Area Cambrian
Zoning R1
Rooms
Family Room Separate Family Room
Dining Room Dining "L", No Formal Dining Room
Kitchen Dishwasher, Island, Oven Range - Gas, Refrigerator
Interior
Heating Central Forced Air
Cooling Central AC
Flooring Tile, Wood
Fireplaces Type Family Room
Laundry Inside
Exterior
Parking Features Attached Garage
Garage Spaces 2.0
Utilities Available Public Utilities
Roof Type Composition
Building
Story 1
Foundation Crawl Space
Sewer Sewer - Public
Water Public
Level or Stories 1
Others
Tax ID 447-19-005
Miscellaneous Vaulted Ceiling
Horse Property No
Special Listing Condition Not Applicable

GET MORE INFORMATION
Realtor | Lic# 1065896






