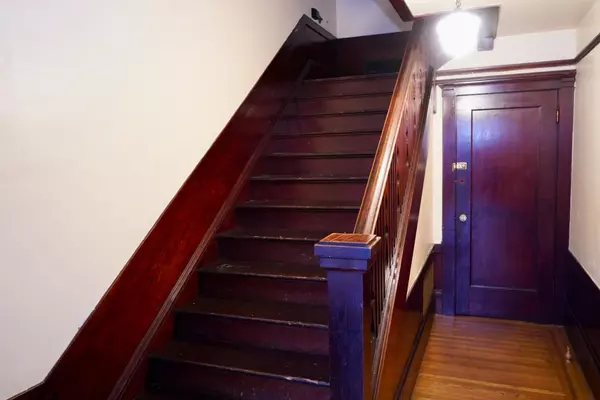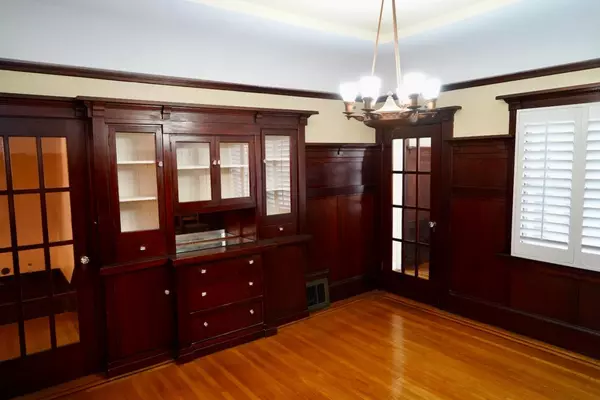4 Beds
2.5 Baths
1,950 SqFt
4 Beds
2.5 Baths
1,950 SqFt
Key Details
Property Type Single Family Home
Sub Type Single Family Home
Listing Status Active
Purchase Type For Sale
Square Footage 1,950 sqft
Price per Sqft $871
MLS Listing ID ML81988949
Bedrooms 4
Full Baths 2
Half Baths 1
Year Built 1915
Lot Size 2,996 Sqft
Property Description
Location
State CA
County San Francisco
Area 2 - Central Sunset
Zoning RH2
Rooms
Family Room No Family Room
Other Rooms Mud Room
Dining Room Formal Dining Room
Kitchen Countertop - Granite, Countertop - Solid Surface / Corian, Dishwasher, Exhaust Fan, Microwave, Oven Range - Gas, Pantry, Refrigerator
Interior
Heating Central Forced Air
Cooling None
Flooring Hardwood, Laminate, Tile
Fireplaces Type Living Room
Laundry Inside, Upper Floor, Washer / Dryer
Exterior
Parking Features Attached Garage
Garage Spaces 1.0
Pool None
Utilities Available Public Utilities
Roof Type Other
Building
Lot Description Zero Lot Line
Faces Northeast
Story 3
Foundation Concrete Slab
Sewer Sewer - Public
Water Public
Level or Stories 3
Others
Tax ID 1781-010
Miscellaneous High Ceiling ,Security Gate,Walk-in Closet ,Other
Security Features None
Horse Property No
Special Listing Condition Notice of Default

GET MORE INFORMATION
Realtor | Lic# 1065896






