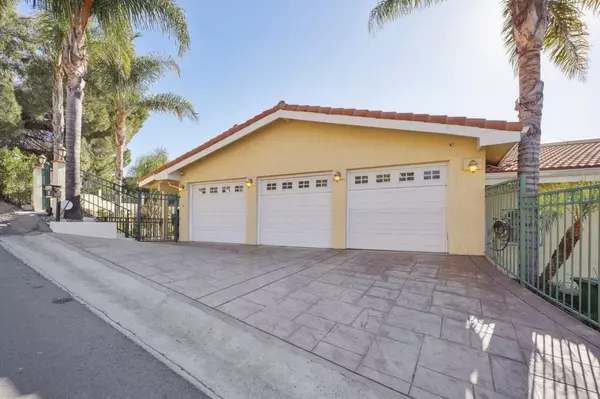REQUEST A TOUR If you would like to see this home without being there in person, select the "Virtual Tour" option and your advisor will contact you to discuss available opportunities.
In-PersonVirtual Tour
$ 9,025
4 Beds
3 Baths
4,000 SqFt
$ 9,025
4 Beds
3 Baths
4,000 SqFt
Key Details
Property Type Single Family Home
Sub Type House for Rent
Listing Status Active
Purchase Type For Rent
Square Footage 4,000 sqft
MLS Listing ID ML81988925
Bedrooms 4
Full Baths 2
Half Baths 2
Year Built 2005
Lot Size 0.540 Acres
Property Description
Nestled in the distinguished Crystal View Mountain neighborhood, this 4-bedroom gem is a masterclass in refined living. Custom hardwood cabinetry graces every corner, while the marble-adorned bathrooms serve as a testament to impeccable taste. At the heart of this home lies a designer kitchen that is as functional as it is beautiful. Adjacent to the kitchen, the great room offers access to a balcony, where breathtaking views of the pool, spa, and sports court await. The primary suite enjoys its own balcony. A custom walk-in closet is every fashion enthusiasts dream, while the ensuite bath, featuring a built-in Jacuzzi tub, promises moments of pure relaxation. Outdoors, the landscaped grounds are designed for enjoyment and elegance, with a luxurious pool and spa, a built-in barbecue island for al fresco dining, and a basketball court for lively afternoons. The 1-car garage and pet-friendly policy ensure this home is both accommodating and practical. *Our homes come as-is with all essentials in working order. Want upgrades? Request it through the Belong app, and our trusted pros will take care of the rest! *Fireplace is for decorative use only and cannot be used without consent from Belong.
Location
State CA
County Los Angeles
Rooms
Family Room Separate Family Room
Other Rooms Attic, Laundry Room
Dining Room Dining Area
Kitchen Dishwasher, Microwave, Oven - Electric, Refrigerator
Interior
Heating Gas
Cooling Central AC
Inclusions Other
Laundry Hookups Only
Exterior
Exterior Feature Balcony / Patio
Parking Features Attached Garage
Garage Spaces 1.0
Others
Tax ID 2562-024-008

© 2025 MLSListings Inc. All rights reserved.
Listed by Owen Savir • Omer Savir, Broker
GET MORE INFORMATION
John Faylor
Realtor | Lic# 1065896






