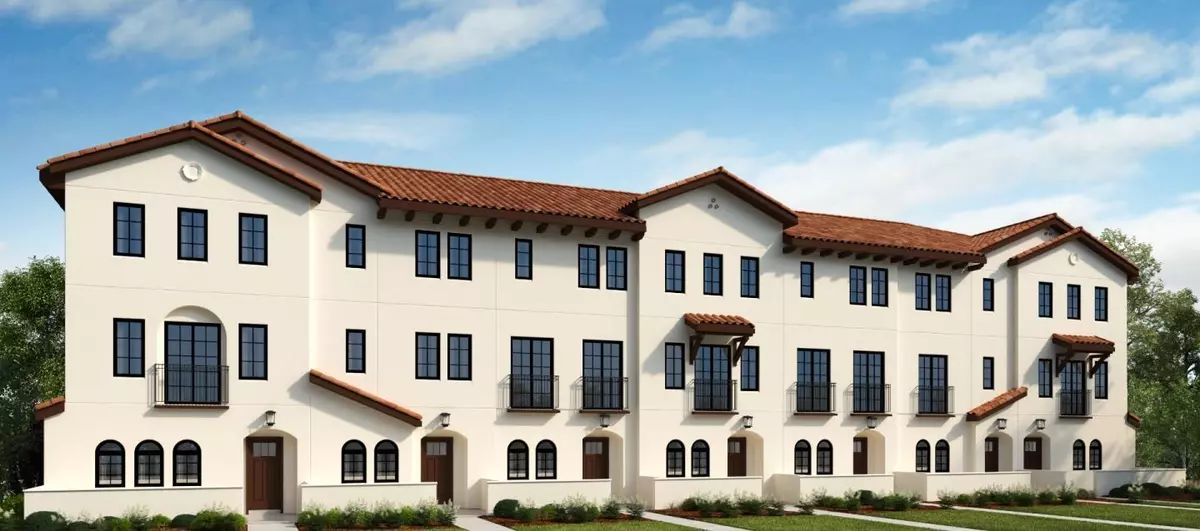3 Beds
3 Baths
1,596 SqFt
3 Beds
3 Baths
1,596 SqFt
Key Details
Property Type Condo
Sub Type Condominium
Listing Status Active
Purchase Type For Sale
Square Footage 1,596 sqft
Price per Sqft $1,244
MLS Listing ID ML81988842
Style Spanish
Bedrooms 3
Full Baths 3
HOA Fees $440/mo
HOA Y/N 1
Year Built 2024
Property Description
Location
State CA
County Santa Clara
Area Cupertino
Building/Complex Name Arroyo Village
Zoning CG
Rooms
Family Room Kitchen / Family Room Combo
Other Rooms Other
Dining Room Dining Area in Family Room
Kitchen Cooktop - Electric, Countertop - Quartz, Dishwasher, Island, Microwave, Oven - Electric
Interior
Heating Central Forced Air
Cooling Central AC
Flooring Carpet, Laminate, Tile
Laundry Inside, Upper Floor
Exterior
Exterior Feature Balcony / Patio, Low Maintenance
Parking Features Attached Garage, Guest / Visitor Parking, Tandem Parking
Garage Spaces 2.0
Community Features None
Utilities Available Public Utilities
Roof Type Tile
Building
Faces North
Unit Features Unit Faces Common Area,Tri Level Unit,Other
Foundation Concrete Slab
Sewer Sewer - Public
Water Public
Others
HOA Fee Include Garbage,Insurance,Maintenance - Common Area,Maintenance - Exterior,Management Fee,Reserves
Restrictions Board / Park Approval
Tax ID 326-62-072
Miscellaneous None
Horse Property No
Special Listing Condition New Subdivision

GET MORE INFORMATION
Realtor | Lic# 1065896





