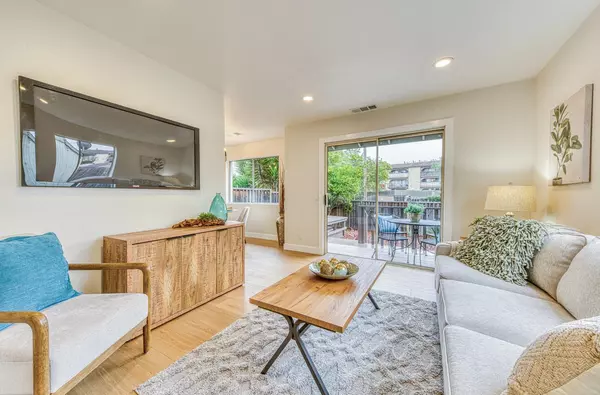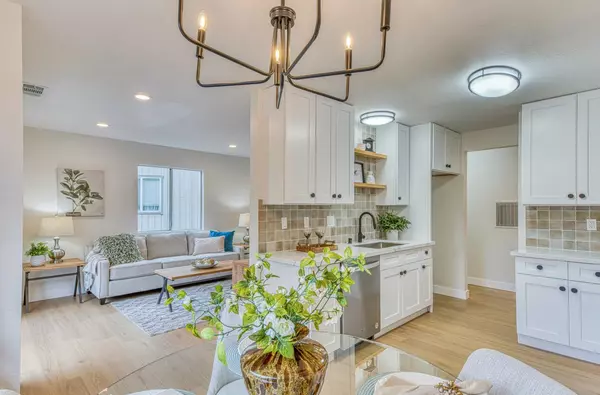2 Beds
1.5 Baths
959 SqFt
2 Beds
1.5 Baths
959 SqFt
Key Details
Property Type Townhouse
Sub Type Townhouse
Listing Status Active
Purchase Type For Sale
Square Footage 959 sqft
Price per Sqft $676
MLS Listing ID ML81988712
Bedrooms 2
Full Baths 1
Half Baths 1
HOA Fees $300
HOA Y/N 1
Year Built 1984
Lot Size 1,394 Sqft
Property Description
Location
State CA
County Santa Cruz
Area Watsonville
Building/Complex Name Madonna Vista
Zoning R
Rooms
Family Room No Family Room
Dining Room Dining Area
Interior
Heating Central Forced Air
Cooling None
Exterior
Parking Features Attached Garage, Guest / Visitor Parking, Off-Street Parking, On Street
Garage Spaces 1.0
Utilities Available Public Utilities
Roof Type Composition
Building
Story 2
Foundation Concrete Perimeter
Sewer Sewer - Public
Water Public
Level or Stories 2
Others
HOA Fee Include Insurance - Common Area,Landscaping / Gardening,Maintenance - Common Area
Restrictions Age - No Restrictions
Tax ID 016-314-14-000
Horse Property No
Special Listing Condition Not Applicable

GET MORE INFORMATION
Realtor | Lic# 1065896






