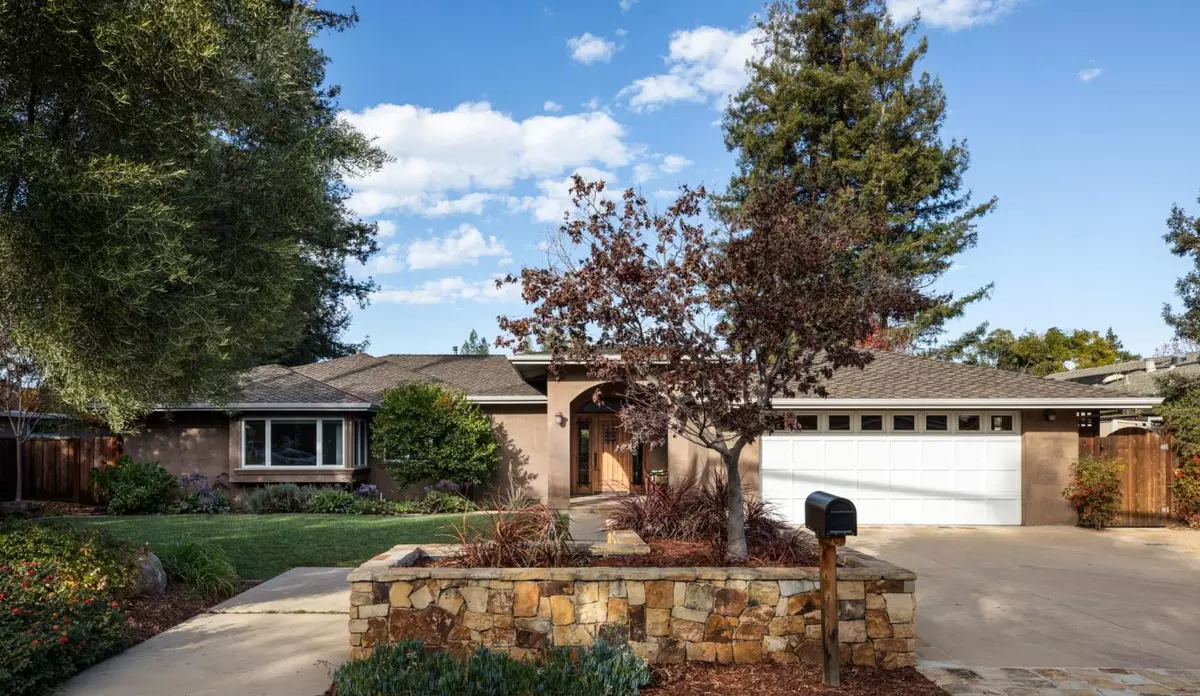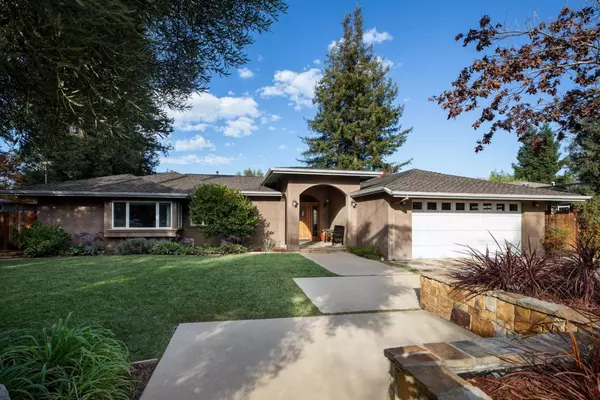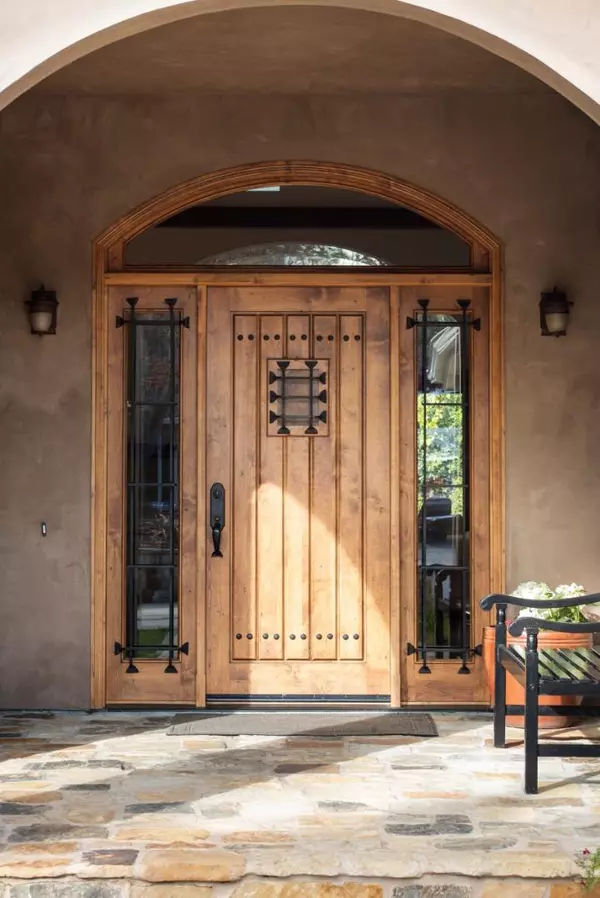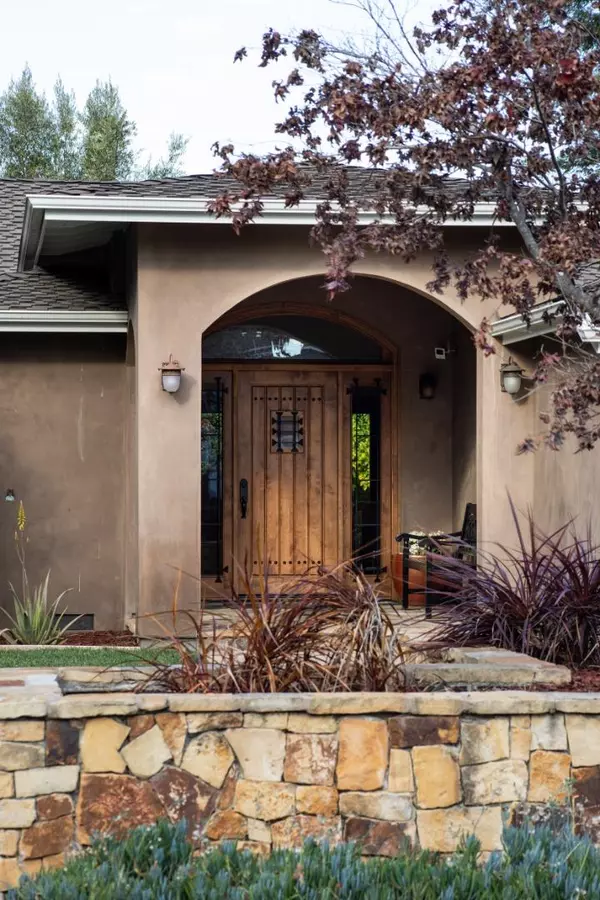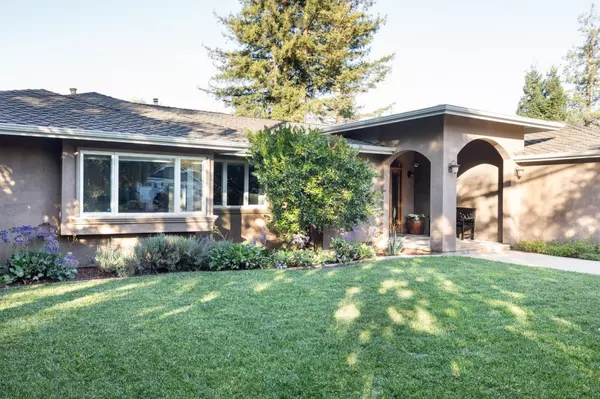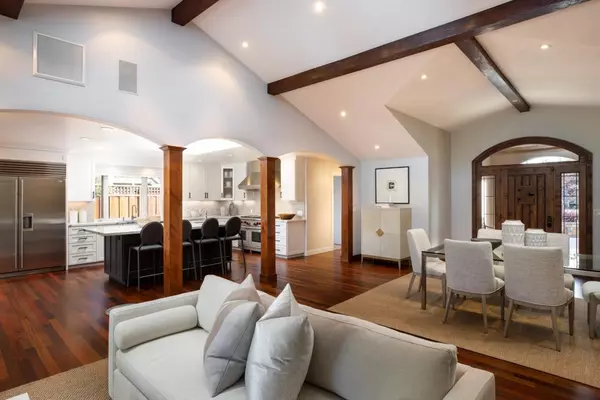4 Beds
2.5 Baths
2,223 SqFt
4 Beds
2.5 Baths
2,223 SqFt
Key Details
Property Type Single Family Home
Sub Type Single Family Home
Listing Status Pending
Purchase Type For Sale
Square Footage 2,223 sqft
Price per Sqft $2,203
MLS Listing ID ML81988055
Bedrooms 4
Full Baths 2
Half Baths 1
Year Built 1957
Lot Size 10,062 Sqft
Property Description
Location
State CA
County Santa Clara
Area North Los Altos
Zoning R1
Rooms
Family Room Kitchen / Family Room Combo
Other Rooms Great Room, Laundry Room, Wine Cellar / Storage
Dining Room Dining Area, Eat in Kitchen, No Formal Dining Room, Skylight
Kitchen Countertop - Quartz, Hood Over Range, Microwave, Oven Range - Built-In, Gas, Refrigerator, Skylight
Interior
Heating Central Forced Air
Cooling Central AC, Whole House / Attic Fan
Flooring Stone, Wood
Fireplaces Type Family Room, Gas Burning
Laundry Inside, Washer / Dryer
Exterior
Exterior Feature Back Yard, Balcony / Patio, BBQ Area, Sprinklers - Auto, Storage Shed / Structure
Parking Features Attached Garage, Off-Street Parking
Garage Spaces 2.0
Utilities Available Public Utilities
Roof Type Composition
Building
Story 1
Foundation Concrete Perimeter, Raised
Sewer Sewer - Public
Water Public
Level or Stories 1
Others
Tax ID 170-16-035
Miscellaneous High Ceiling ,Open Beam Ceiling,Walk-in Closet
Horse Property No
Special Listing Condition Not Applicable

GET MORE INFORMATION
Realtor | Lic# 1065896

