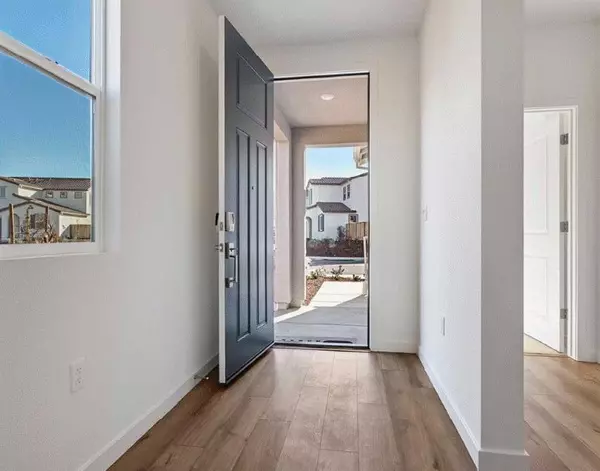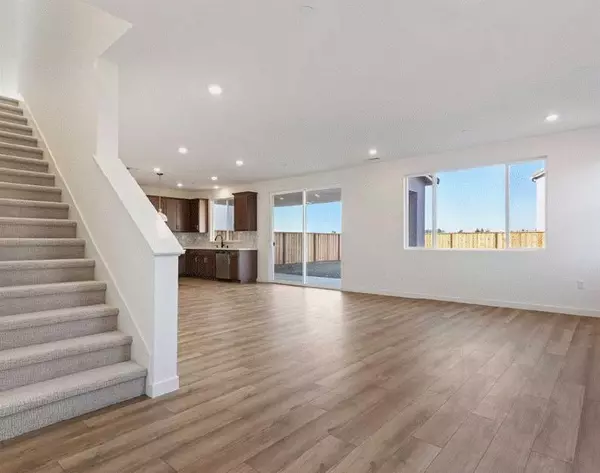4 Beds
3 Baths
2,362 SqFt
4 Beds
3 Baths
2,362 SqFt
Key Details
Property Type Single Family Home
Sub Type Single Family Home
Listing Status Active
Purchase Type For Sale
Square Footage 2,362 sqft
Price per Sqft $380
MLS Listing ID ML81988343
Style Cottage
Bedrooms 4
Full Baths 3
HOA Fees $105/mo
HOA Y/N 1
Year Built 2024
Lot Size 7,449 Sqft
Property Description
Location
State CA
County Solano
Building/Complex Name Cascade at Waterstone
Zoning r-1
Rooms
Family Room Kitchen / Family Room Combo
Other Rooms Den / Study / Office, Great Room, Laundry Room
Dining Room Breakfast Bar, Dining Area, No Formal Dining Room
Kitchen Countertop - Quartz, Dishwasher, Island, Microwave, Oven Range
Interior
Heating Central Forced Air - Gas
Cooling Central AC
Flooring Carpet, Laminate
Laundry Electricity Hookup (220V), Inside, Upper Floor
Exterior
Exterior Feature Back Yard, Balcony / Patio, Fenced
Parking Features Attached Garage
Garage Spaces 2.0
Fence Wood
Utilities Available Individual Electric Meters, Individual Gas Meters, Solar Panels - Leased
View Court, Hills
Roof Type Concrete,Tile
Building
Lot Description Grade - Mostly Level, Views
Faces Southeast
Story 2
Foundation Concrete Slab
Sewer Sewer - Public
Water Public
Level or Stories 2
Others
HOA Fee Include Landscaping / Gardening,Maintenance - Common Area
Restrictions Pets - Number Restrictions
Tax ID 0082010260-A
Miscellaneous Walk-in Closet
Security Features Fire System - Suppression
Horse Property No
Special Listing Condition New Subdivision

GET MORE INFORMATION
Realtor | Lic# 1065896






