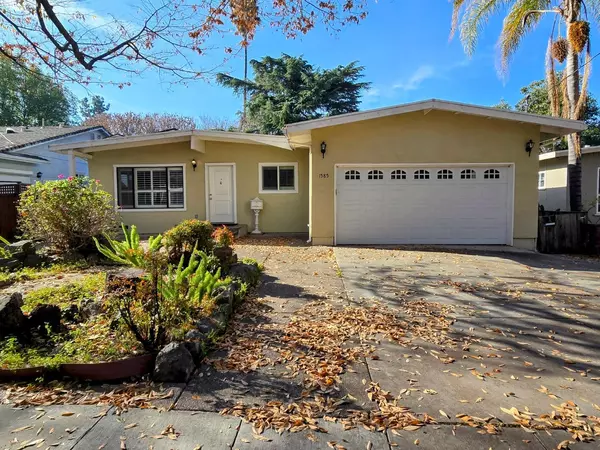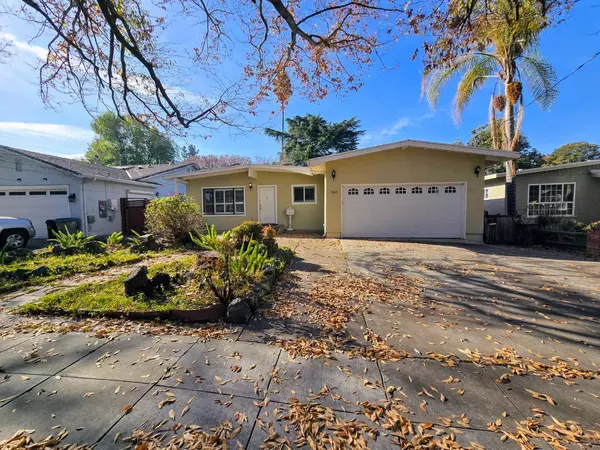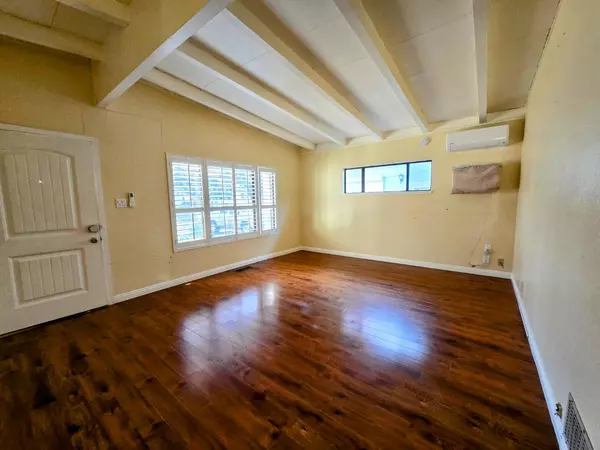3 Beds
1.5 Baths
1,080 SqFt
3 Beds
1.5 Baths
1,080 SqFt
Key Details
Property Type Single Family Home
Sub Type Single Family Home
Listing Status Pending
Purchase Type For Sale
Square Footage 1,080 sqft
Price per Sqft $1,016
MLS Listing ID ML81987694
Style Tract
Bedrooms 3
Full Baths 1
Half Baths 1
Year Built 1953
Lot Size 6,325 Sqft
Property Description
Location
State CA
County Santa Clara
Area Willow Glen
Zoning R2
Rooms
Family Room No Family Room
Other Rooms None
Dining Room Eat in Kitchen, No Formal Dining Room
Kitchen Countertop - Granite, Dishwasher, Garbage Disposal, Hood Over Range, Microwave, Exhaust Fan, Oven Range - Electric, Refrigerator
Interior
Heating Central Forced Air - Gas
Cooling Window / Wall Unit
Flooring Laminate, Tile, Hardwood
Laundry Washer / Dryer
Exterior
Exterior Feature Back Yard, Fenced, Storage Shed / Structure, Deck
Parking Features Attached Garage, On Street, Gate / Door Opener
Garage Spaces 2.0
Fence Wood, Fenced Back, Gate, Fenced
Utilities Available Public Utilities
View Other
Roof Type Flat / Low Pitch
Building
Lot Description Grade - Sloped Up , Grade - Gently Sloped
Story 1
Foundation Concrete Perimeter and Slab
Sewer Sewer - Public, Sewer Connected
Water Public
Level or Stories 1
Others
Tax ID 434-27-072
Miscellaneous Open Beam Ceiling
Security Features None
Horse Property No
Special Listing Condition Not Applicable

GET MORE INFORMATION
Realtor | Lic# 1065896






