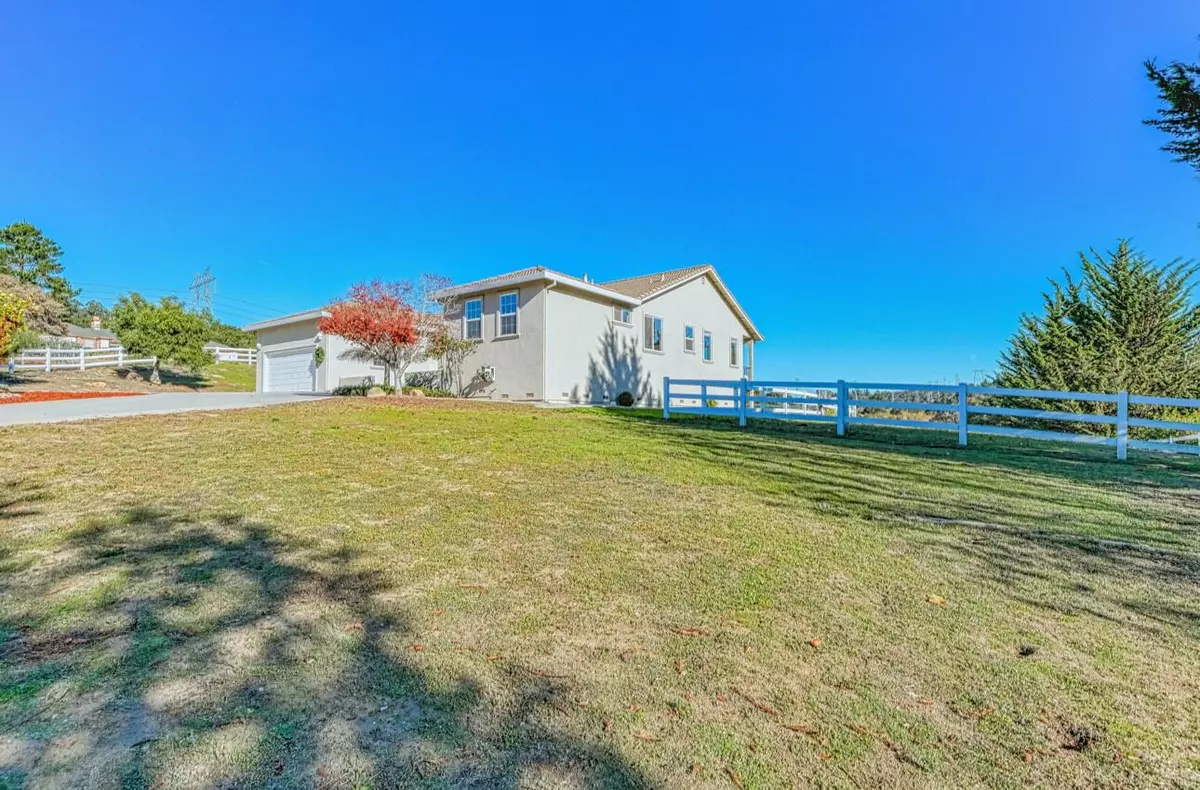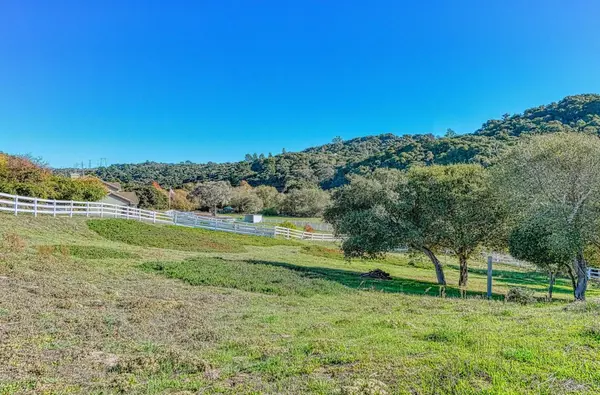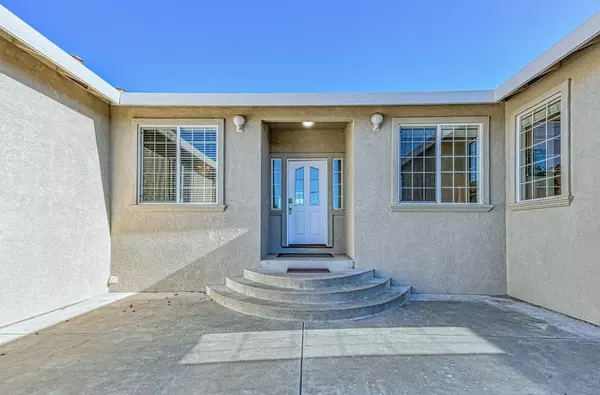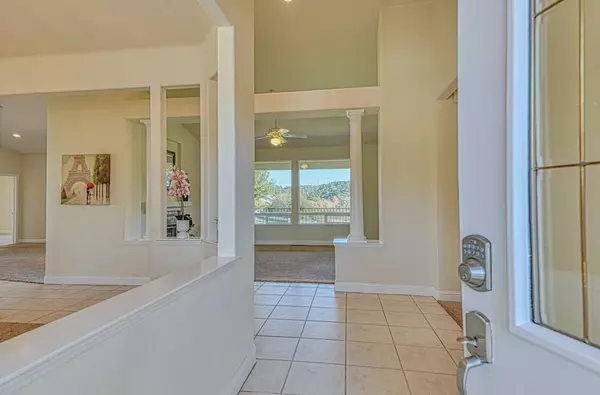5 Beds
4 Baths
2,806 SqFt
5 Beds
4 Baths
2,806 SqFt
Key Details
Property Type Single Family Home
Sub Type Single Family Home
Listing Status Active
Purchase Type For Sale
Square Footage 2,806 sqft
Price per Sqft $431
MLS Listing ID ML81988233
Bedrooms 5
Full Baths 4
HOA Fees $585/ann
HOA Y/N 1
Year Built 1999
Lot Size 1.790 Acres
Property Description
Location
State CA
County Monterey
Area Pesante, Crazy Horse Cyn, Salinas Cty Club, Harrison
Building/Complex Name Grey Eagle Estates
Zoning Res
Rooms
Family Room Separate Family Room
Dining Room Breakfast Nook, Formal Dining Room
Kitchen Cooktop - Gas, Oven - Built-In
Interior
Heating Central Forced Air - Gas
Cooling None
Flooring Carpet, Tile
Fireplaces Type Dual See Thru, Family Room, Living Room
Laundry In Utility Room, Inside
Exterior
Parking Features Attached Garage, Off-Street Parking
Garage Spaces 2.0
Fence Split Rail
Utilities Available Individual Electric Meters, Individual Gas Meters
View Valley
Roof Type Tile
Building
Lot Description Grade - Mostly Level
Story 1
Foundation Concrete Perimeter and Slab
Sewer Septic Standard
Water Public
Level or Stories 1
Others
HOA Fee Include Other
Restrictions Age - No Restrictions,Pets - Allowed,Pets - Other
Tax ID 125-053-022-000
Miscellaneous High Ceiling ,Vaulted Ceiling ,Walk-in Closet
Horse Property Yes
Horse Feature Cross Fenced, Pasture
Special Listing Condition Not Applicable

GET MORE INFORMATION
Realtor | Lic# 1065896






