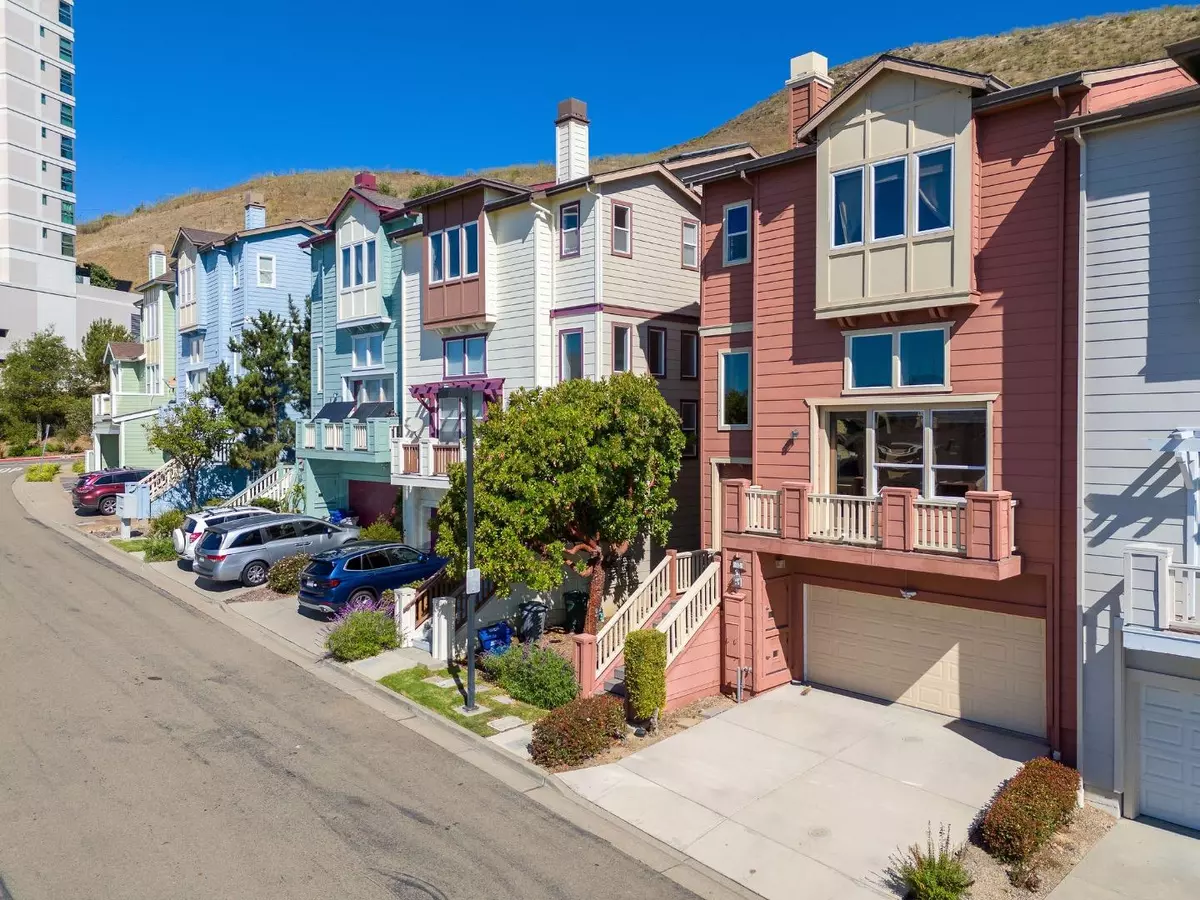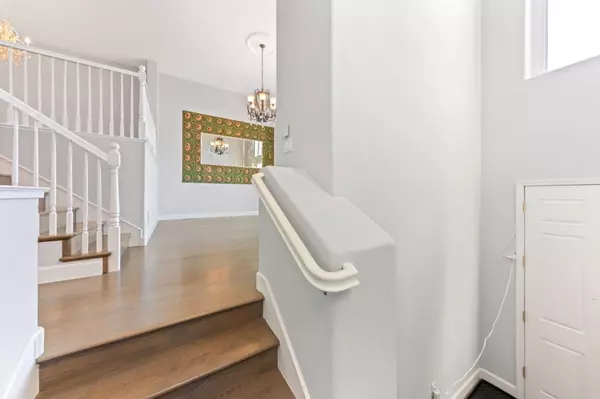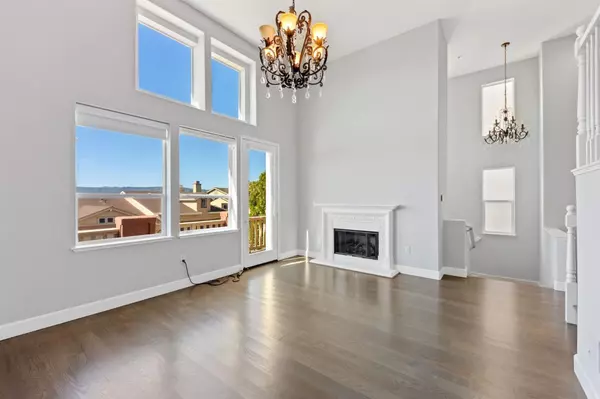REQUEST A TOUR If you would like to see this home without being there in person, select the "Virtual Tour" option and your agent will contact you to discuss available opportunities.
In-PersonVirtual Tour
$ 5,850
3 Beds
2.5 Baths
2,500 SqFt
$ 5,850
3 Beds
2.5 Baths
2,500 SqFt
Key Details
Property Type Single Family Home
Sub Type House for Rent
Listing Status Active
Purchase Type For Rent
Square Footage 2,500 sqft
MLS Listing ID ML81988067
Bedrooms 3
Full Baths 2
Half Baths 1
HOA Y/N 1
Year Built 2004
Lot Size 2,560 Sqft
Property Description
This stunning home, recently updated to perfection, is located in the scenic hills of South San Francisco. The spacious living room boasts panoramic views and seamlessly flows into the remodeled chefs kitchen, complete with granite countertops, a central island with dual sinks, and sleek stainless steel appliances. The home is bathed in natural light, with elegant Hunter Douglas roller shades providing both style and privacy. The master suite is a serene retreat, featuring a large walk-in closet and a luxurious en-suite bath with a stall shower, jetted tub, and dual vanities with granite countertops. Additional features include beautiful real hardwood floors throughout the downstairs, and window tinting at the front for added privacy. Conveniently located near Highway 101, this home offers breathtaking bay views and is just minutes from the new Cove retail development, the biotech sciences hub, and downtown South San Francisco with a variety of shops and dining options. Perfect for those seeking a blend of comfort, convenience, and style.
Location
State CA
County San Mateo
Area Diamond Heights / Pecks Lots
Rooms
Family Room Kitchen / Family Room Combo
Dining Room Formal Dining Room
Kitchen Cooktop - Electric, Dishwasher, Island, Microwave, Oven - Electric
Interior
Heating Central Forced Air
Cooling None
Fireplaces Type Living Room
Inclusions None
Exterior
Parking Features Attached Garage
Garage Spaces 2.0
Building
Story 2
Level or Stories 2
Others
Tax ID 007-690-370

© 2025 MLSListings Inc. All rights reserved.
Listed by Stanley Lo • Green Banker Realty
GET MORE INFORMATION
John Faylor
Realtor | Lic# 1065896






