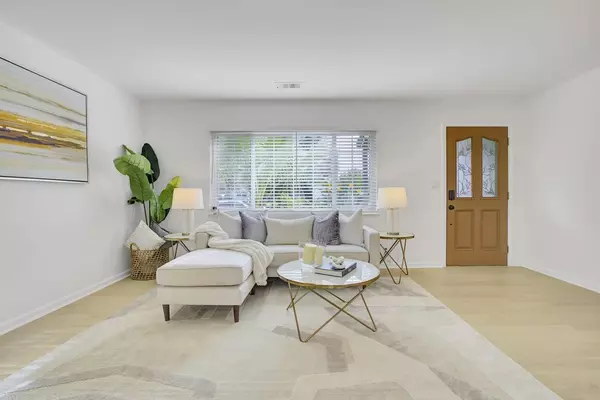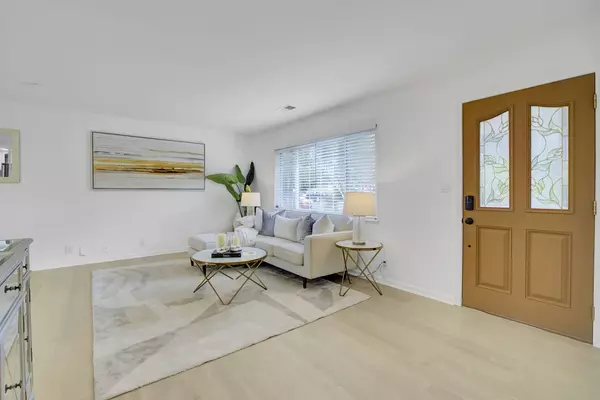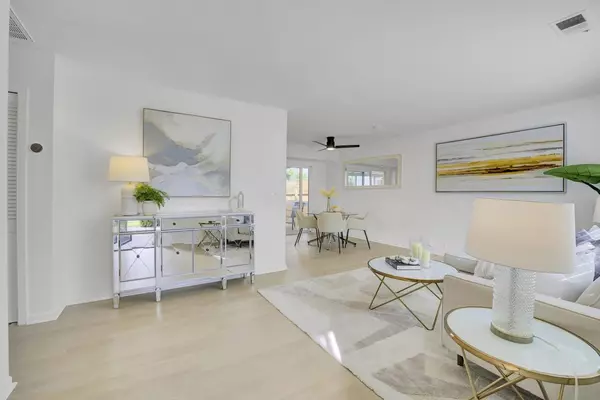REQUEST A TOUR If you would like to see this home without being there in person, select the "Virtual Tour" option and your agent will contact you to discuss available opportunities.
In-PersonVirtual Tour
$ 1,328,888
Est. payment | /mo
4 Beds
2 Baths
1,467 SqFt
$ 1,328,888
Est. payment | /mo
4 Beds
2 Baths
1,467 SqFt
Key Details
Property Type Single Family Home
Sub Type Single Family Home
Listing Status Active
Purchase Type For Sale
Square Footage 1,467 sqft
Price per Sqft $905
MLS Listing ID ML81986800
Bedrooms 4
Full Baths 2
Year Built 1960
Lot Size 5,000 Sqft
Property Description
2 Homes in 1: Versatile Living with Income Potential! Why settle for 1 when you can own 2? Welcome to 3319 Mount Vista Dr., in the desirable Mt. Pleasant neighborhood. This unique property offers a beautifully updated main house and a fully permitted ADU, providing endless options for flexible living, rental income, or investment. The main house features a 3-bedroom, 1-bathroom layout, fully upgraded with modern touches. A newly added primary bedroom expands the homes functionality, while the remodeled kitchen with new appliances and bathroom bring style and convenience. Fresh paint, upgraded flooring, a 200A electrical panel, AC, and dual-pane windows complete this inviting space. The 400 sq. ft. ADU, with its private entrance, offers a full kitchen, large bathroom, laundry, and AC/Heating system. Its perfect for extended family, guests, or as a rental generating ~$2,500/month to help offset your mortgage. Outside, enjoy a low-maintenance yard with artificial turf and a newly updated deck, ideal for entertaining. The expanded driveway fits three vehicles, plus RV parking for added flexibility. Set on a 5,000 sq. ft. lot near shops, parks, schools, and major transit, this property combines suburban charm with urban convenience. Some photos are virtually staged.
Location
State CA
County Santa Clara
Area Alum Rock
Zoning R1
Rooms
Family Room No Family Room
Dining Room Dining Area
Interior
Heating Central Forced Air
Cooling Central AC
Exterior
Parking Features Attached Garage, Room for Oversized Vehicle
Garage Spaces 2.0
Utilities Available Public Utilities
Roof Type Composition
Building
Story 1
Foundation Crawl Space
Sewer Sewer - Public
Water Public
Level or Stories 1
Others
Tax ID 647-10-037
Horse Property No
Special Listing Condition Not Applicable

© 2025 MLSListings Inc. All rights reserved.
Listed by Marije Kruythoff • Redfin
GET MORE INFORMATION
John Faylor
Realtor | Lic# 1065896






