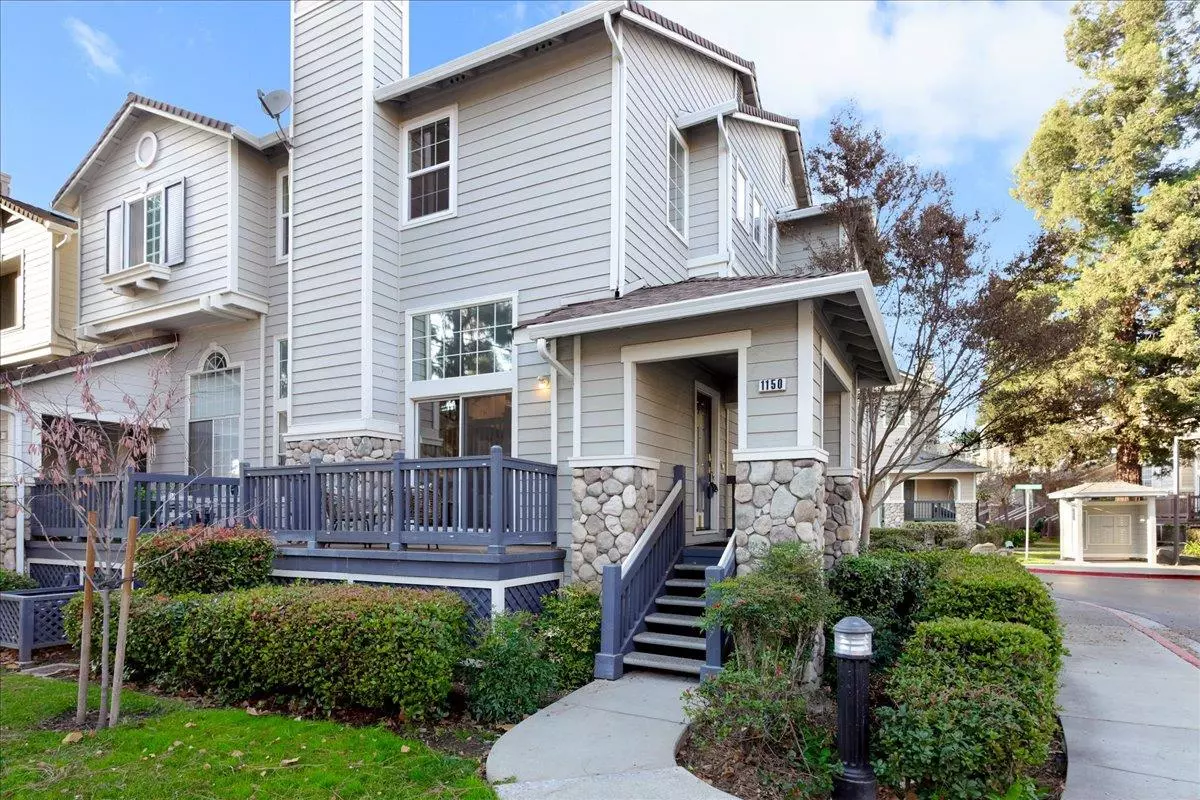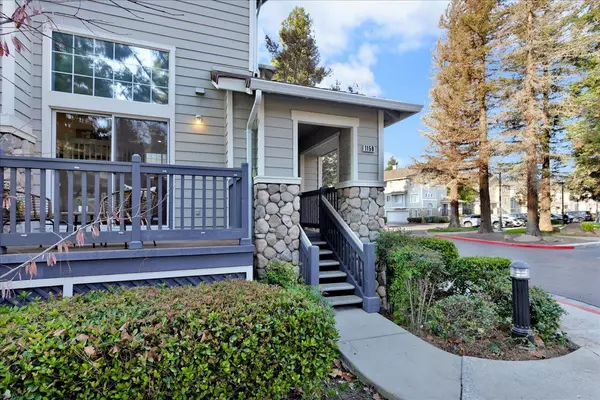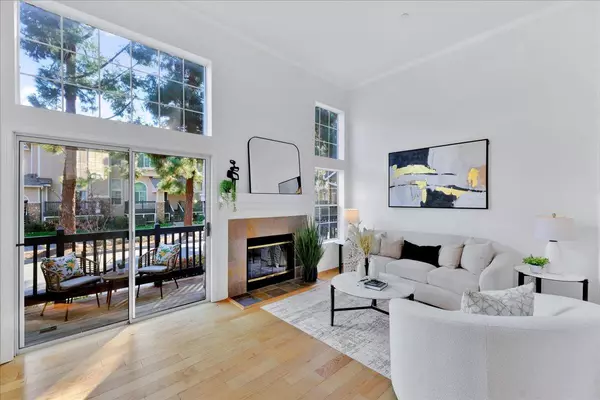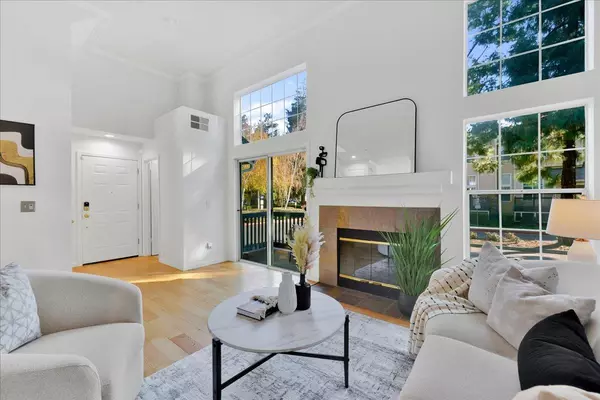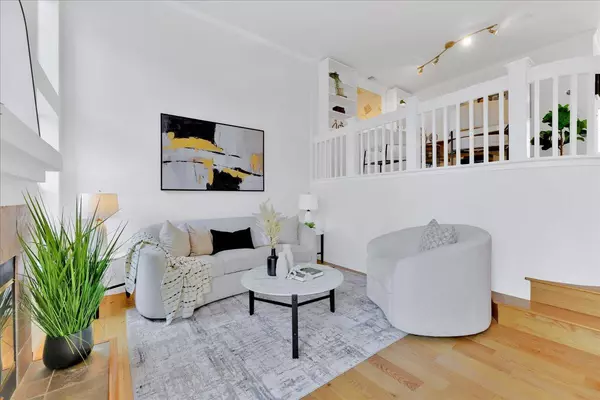3 Beds
2.5 Baths
1,651 SqFt
3 Beds
2.5 Baths
1,651 SqFt
Key Details
Property Type Townhouse
Sub Type Townhouse
Listing Status Pending
Purchase Type For Sale
Square Footage 1,651 sqft
Price per Sqft $720
MLS Listing ID ML81987726
Bedrooms 3
Full Baths 2
Half Baths 1
HOA Fees $432/mo
HOA Y/N 1
Year Built 1996
Property Description
Location
State CA
County Santa Clara
Area Berryessa
Building/Complex Name Compass Management Group
Zoning A-PD
Rooms
Family Room Kitchen / Family Room Combo
Dining Room Eat in Kitchen
Kitchen Countertop - Granite, Dishwasher, Garbage Disposal, Hood Over Range, Oven Range - Gas
Interior
Heating Gas, Central Forced Air
Cooling Central AC
Flooring Carpet, Hardwood, Tile
Fireplaces Type Living Room
Laundry In Garage, Washer, Dryer
Exterior
Parking Features Attached Garage, Common Parking Area
Garage Spaces 2.0
Pool Community Facility
Community Features Community Pool
Utilities Available Public Utilities
Roof Type Shingle,Composition
Building
Story 2
Foundation Concrete Slab
Sewer Sewer Connected
Water Public
Level or Stories 2
Others
HOA Fee Include Maintenance - Exterior,Garbage,Landscaping / Gardening,Management Fee,Pool, Spa, or Tennis,Reserves,Common Area Electricity,Insurance - Common Area,Common Area Gas,Maintenance - Common Area
Restrictions Other
Tax ID 244-28-230
Horse Property No
Special Listing Condition Not Applicable

GET MORE INFORMATION
Realtor | Lic# 1065896

